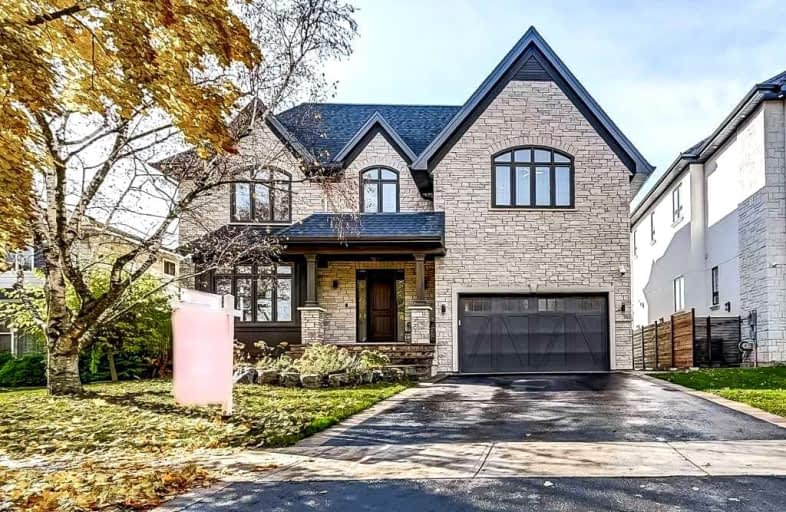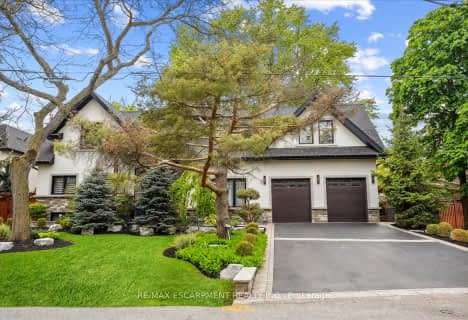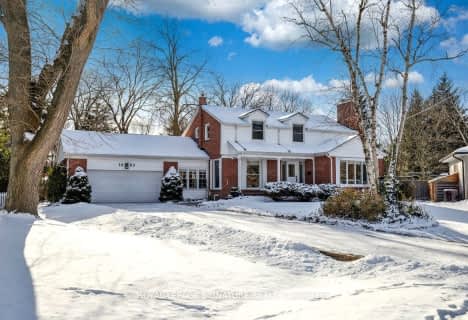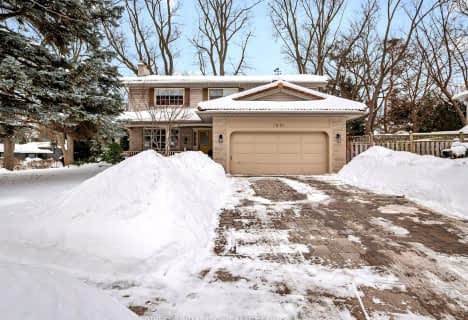Car-Dependent
- Most errands require a car.
Good Transit
- Some errands can be accomplished by public transportation.
Bikeable
- Some errands can be accomplished on bike.

Homelands Senior Public School
Elementary: PublicÉÉC Saint-Jean-Baptiste
Elementary: CatholicBrookmede Public School
Elementary: PublicSheridan Park Public School
Elementary: PublicSt Francis of Assisi School
Elementary: CatholicSt Margaret of Scotland School
Elementary: CatholicErindale Secondary School
Secondary: PublicClarkson Secondary School
Secondary: PublicIona Secondary School
Secondary: CatholicThe Woodlands Secondary School
Secondary: PublicLorne Park Secondary School
Secondary: PublicSt Martin Secondary School
Secondary: Catholic-
Erin Mills Pump & Patio
1900 Dundas Street W, Mississauga, ON L5K 1P9 0.94km -
Mulligan's Pub & Grill
2458 Dundas Street W, Mississauga, ON L5K 1R8 0.99km -
Abbey Road Pub & Patio
3200 Erin Mills Parkway, Mississauga, ON L5L 1W8 1.19km
-
McDonald's
2255 Erin Mills Parkway, Mississauga, ON L5K 1T9 0.8km -
Tim Hortons
2458 Dundas St W, Mississauga, ON L5K 1R8 1km -
Tim Hortons
2215 Erin Mills Parkway, Mississauga, ON L5K 1T7 1km
-
Metro Pharmacy
2225 Erin Mills Parkway, Mississauga, ON L5K 1T9 0.83km -
Shopper's Drug Mart
2225 Erin Mills Parkway, Mississauga, ON L5K 1T9 0.87km -
Glen Erin Pharmacy
2318 Dunwin Drive, Mississauga, ON L5L 1C7 0.94km
-
Oaza Shawarma Plus
2645 Liruma Road, Mississauga, ON L5K 1Y8 0.5km -
Pizza Pizza
2273 Dundas Street W, Mississauga, ON L5K 2L8 0.61km -
Dazi Lounge & Kitchen
2273 Dundas Street W, Unit 17, Mississauga, ON L5K 2L8 0.61km
-
Sheridan Centre
2225 Erin Mills Pky, Mississauga, ON L5K 1T9 0.86km -
South Common Centre
2150 Burnhamthorpe Road W, Mississauga, ON L5L 3A2 2.13km -
South Common Centre
2150 Burnhamthorpe Road W, Mississauga, ON L5L 3A2 2.26km
-
Metro
2225 Erin Mills Parkway, Mississauga, ON L5K 1T9 0.92km -
Terra Foodmart
2458 Dundas Street W, Suite 1, Mississauga, ON L5K 1R8 0.94km -
Longos
3163 Winston Churchill Boulevard, Mississauga, ON L5L 2W1 1.65km
-
LCBO
2458 Dundas Street W, Mississauga, ON L5K 1R8 0.85km -
LCBO
5100 Erin Mills Parkway, Suite 5035, Mississauga, ON L5M 4Z5 4.63km -
LCBO
3020 Elmcreek Road, Mississauga, ON L5B 4M3 4.94km
-
Etobicoke Motors
2255 Dundas Street W, Mississauga, ON L5K 1R6 0.59km -
Erin Dodge Chrysler Jeep
2365 Motorway Boulevard, Mississauga, ON L5L 2M4 0.77km -
GTA Towing and Roadside Assistance Mississauga
6 - 2400 Dundas St W, Mississauga, ON L5K 2R8 0.86km
-
Cineplex - Winston Churchill VIP
2081 Winston Park Drive, Oakville, ON L6H 6P5 2.44km -
Five Drive-In Theatre
2332 Ninth Line, Oakville, ON L6H 7G9 3.56km -
Cineplex Odeon Corporation
100 City Centre Drive, Mississauga, ON L5B 2C9 7.12km
-
South Common Community Centre & Library
2233 South Millway Drive, Mississauga, ON L5L 3H7 1.95km -
Clarkson Community Centre
2475 Truscott Drive, Mississauga, ON L5J 2B3 2.56km -
Lorne Park Library
1474 Truscott Drive, Mississauga, ON L5J 1Z2 2.99km
-
The Credit Valley Hospital
2200 Eglinton Avenue W, Mississauga, ON L5M 2N1 4.6km -
Oakville Hospital
231 Oak Park Boulevard, Oakville, ON L6H 7S8 6.78km -
Pinewood Medical Centre
1471 Hurontario Street, Mississauga, ON L5G 3H5 6.84km
-
Sawmill Creek
Sawmill Valley & Burnhamthorpe, Mississauga ON 2.42km -
Tom Chater Memorial Park
3195 the Collegeway, Mississauga ON L5L 4Z6 2.94km -
Hewick Meadows
Mississauga Rd. & 403, Mississauga ON 4.53km
-
CIBC
3125 Dundas St W, Mississauga ON L5L 3R8 2km -
BMO Bank of Montreal
2146 Burnhamthorpe Rd W, Mississauga ON L5L 5Z5 2.24km -
TD Bank Financial Group
1052 Southdown Rd (Lakeshore Rd West), Mississauga ON L5J 2Y8 3.41km
- 4 bath
- 4 bed
- 3500 sqft
3588 Thorpedale Court, Mississauga, Ontario • L5L 3V6 • Erin Mills
- 5 bath
- 5 bed
- 3500 sqft
3952 Rolling Valley Drive, Mississauga, Ontario • L5L 5V9 • Erin Mills














