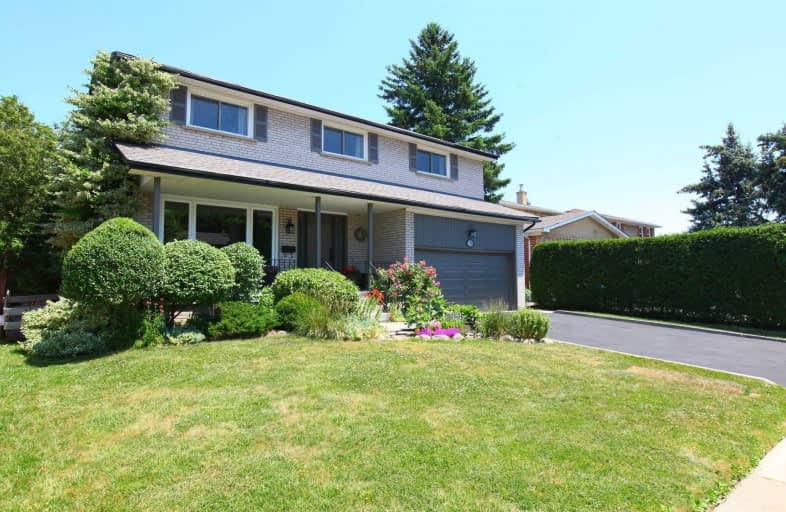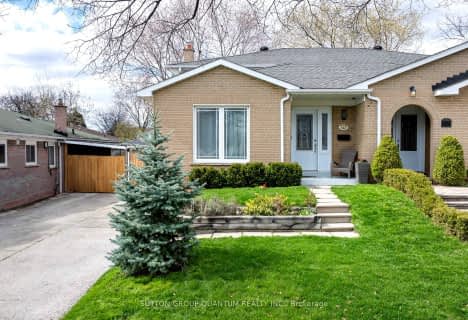
Westacres Public School
Elementary: Public
1.21 km
Clifton Public School
Elementary: Public
0.66 km
Munden Park Public School
Elementary: Public
0.12 km
St Timothy School
Elementary: Catholic
0.53 km
Camilla Road Senior Public School
Elementary: Public
0.81 km
Corsair Public School
Elementary: Public
0.69 km
Peel Alternative South
Secondary: Public
1.74 km
Peel Alternative South ISR
Secondary: Public
1.74 km
St Paul Secondary School
Secondary: Catholic
1.96 km
Gordon Graydon Memorial Secondary School
Secondary: Public
1.79 km
Port Credit Secondary School
Secondary: Public
2.28 km
Cawthra Park Secondary School
Secondary: Public
1.83 km
$
$1,049,000
- 1 bath
- 4 bed
- 1500 sqft
1091 Edgeleigh Avenue, Mississauga, Ontario • L5E 2G2 • Lakeview
$
$1,049,900
- 2 bath
- 4 bed
- 1500 sqft
422 Lana Terrace, Mississauga, Ontario • L5A 3B3 • Mississauga Valleys







