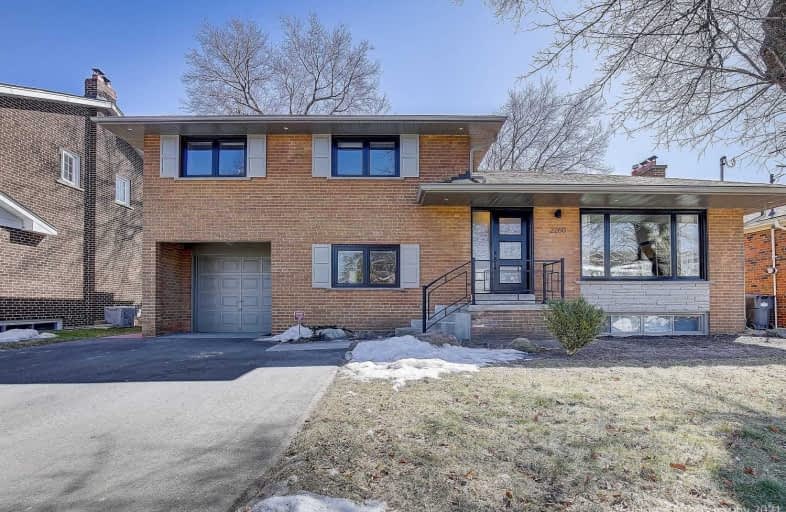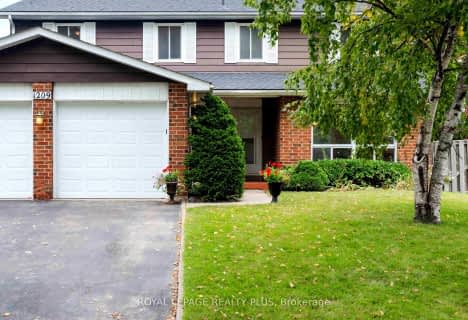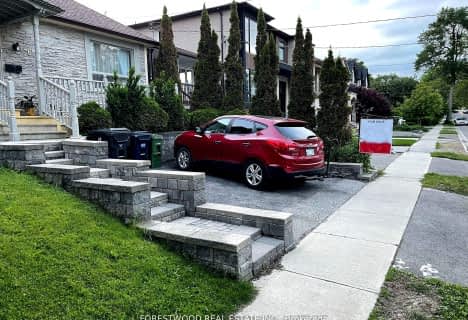
Westacres Public School
Elementary: Public
1.99 km
St Edmund Separate School
Elementary: Catholic
0.94 km
St Alfred School
Elementary: Catholic
2.10 km
Sir Adam Beck Junior School
Elementary: Public
1.82 km
Allan A Martin Senior Public School
Elementary: Public
2.37 km
Brian W. Fleming Public School
Elementary: Public
1.93 km
Peel Alternative South
Secondary: Public
2.14 km
Peel Alternative South ISR
Secondary: Public
2.14 km
St Paul Secondary School
Secondary: Catholic
3.16 km
Gordon Graydon Memorial Secondary School
Secondary: Public
2.21 km
Glenforest Secondary School
Secondary: Public
2.98 km
Cawthra Park Secondary School
Secondary: Public
3.29 km
$
$1,576,200
- 3 bath
- 4 bed
- 2500 sqft
1856 Briarcrook Crescent, Mississauga, Ontario • L4X 1X4 • Applewood
$
$1,399,900
- 3 bath
- 4 bed
- 2000 sqft
919 Streamway Crescent, Mississauga, Ontario • L4Y 2P3 • Applewood














