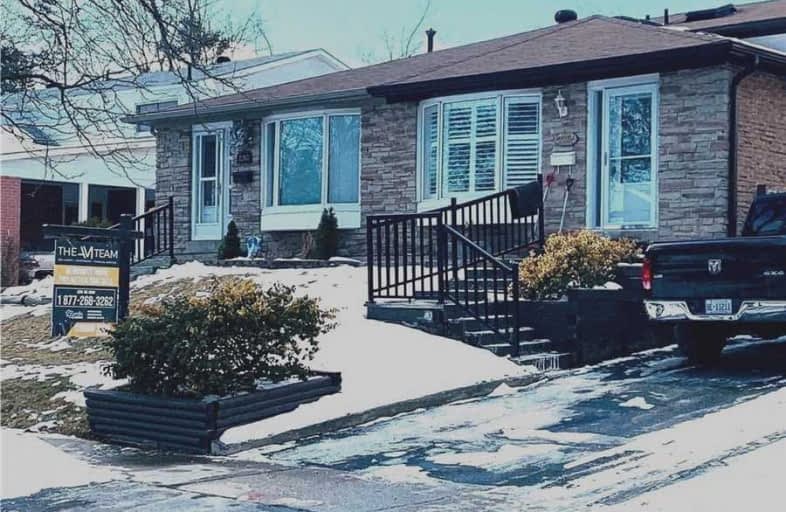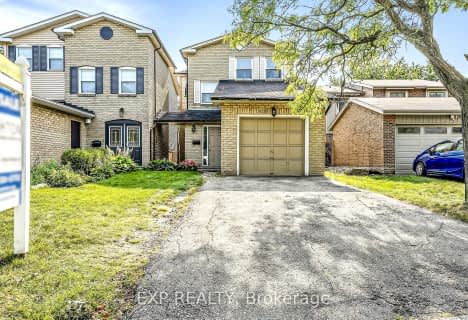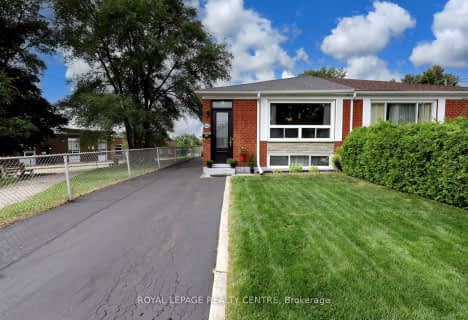
3D Walkthrough

St Mark Separate School
Elementary: Catholic
1.41 km
ÉÉC Saint-Jean-Baptiste
Elementary: Catholic
1.11 km
Sawmill Valley Public School
Elementary: Public
1.51 km
Brookmede Public School
Elementary: Public
0.33 km
Erin Mills Middle School
Elementary: Public
0.72 km
St Margaret of Scotland School
Elementary: Catholic
0.41 km
Erindale Secondary School
Secondary: Public
1.04 km
Iona Secondary School
Secondary: Catholic
3.29 km
The Woodlands Secondary School
Secondary: Public
3.72 km
Loyola Catholic Secondary School
Secondary: Catholic
3.01 km
John Fraser Secondary School
Secondary: Public
3.83 km
St Aloysius Gonzaga Secondary School
Secondary: Catholic
3.63 km








