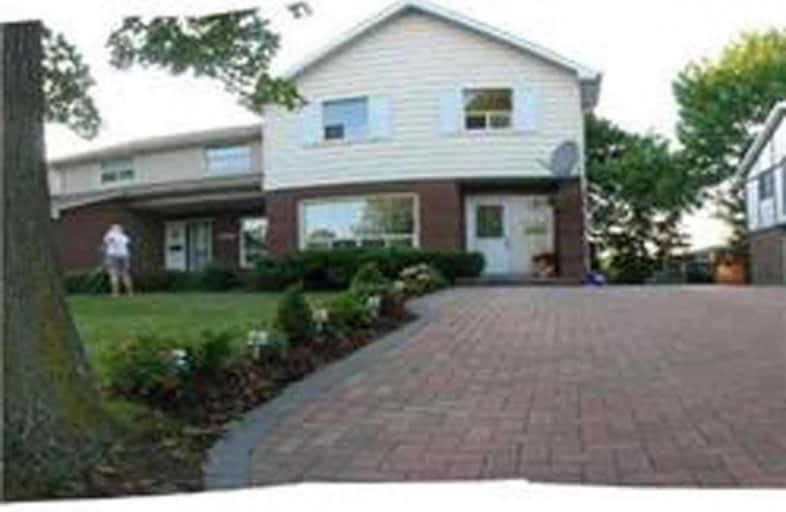
ÉÉC Saint-Jean-Baptiste
Elementary: Catholic
1.26 km
Brookmede Public School
Elementary: Public
0.36 km
Erin Mills Middle School
Elementary: Public
1.06 km
Sheridan Park Public School
Elementary: Public
1.18 km
St Francis of Assisi School
Elementary: Catholic
1.11 km
St Margaret of Scotland School
Elementary: Catholic
0.24 km
Erindale Secondary School
Secondary: Public
1.05 km
Clarkson Secondary School
Secondary: Public
4.33 km
Iona Secondary School
Secondary: Catholic
3.00 km
The Woodlands Secondary School
Secondary: Public
3.96 km
Loyola Catholic Secondary School
Secondary: Catholic
2.93 km
St Aloysius Gonzaga Secondary School
Secondary: Catholic
3.93 km



