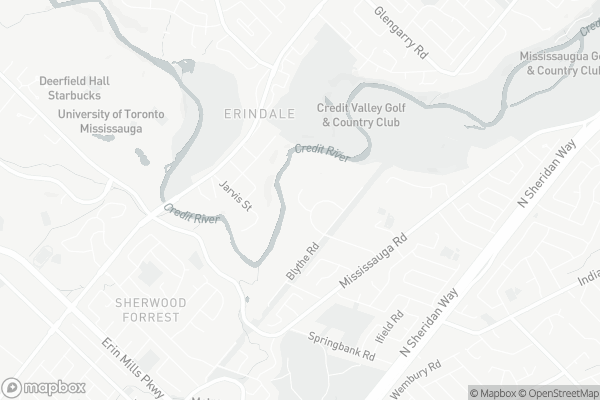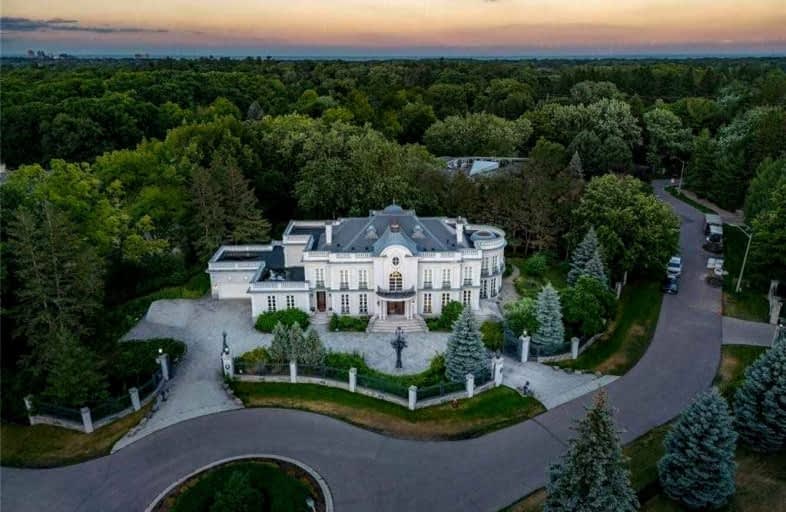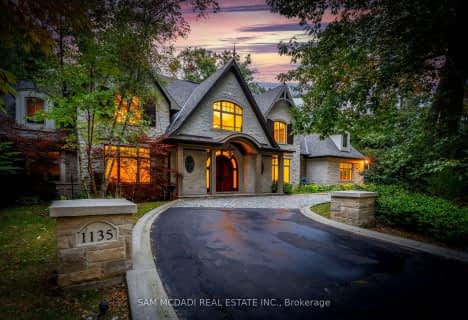Sold on Dec 29, 2022
Note: Property is not currently for sale or for rent.

-
Type: Detached
-
Style: 2-Storey
-
Size: 5000 sqft
-
Lot Size: 179.12 x 226.57 Feet
-
Age: 31-50 years
-
Taxes: $54,796 per year
-
Days on Site: 42 Days
-
Added: Nov 17, 2022 (1 month on market)
-
Updated:
-
Last Checked: 3 months ago
-
MLS®#: W5829694
-
Listed By: Re/max aboutowne realty corp., brokerage
This Fairy Tale Inspired Estate Sits On The Quietest & Most Secluded Cul-De-Sac In Mississauga's Most Prestigious Neighbourhood - The Doulton Estates. It Is Truly Reminiscent Of Royal Living With The Grand Foyer Introducing Soaring 20 Ft Acc Ceilings. Grand Windows Throughout For Ample Sunlight, Multiple Juliette Balconies & Walk-Outs To Enjoy The Beautifully Landscaped Grounds. Indoor Pool & Spa-Like Recreational Space On Ll Makes This Home Perf For Entert
Extras
13,000+ Sqft Of Living Space. Heated Driveway, Porch, Terraces, Exterior W/Os. Award Winning Gates. Wrought Iron Accents Throughout. Lots Of Potential For Investors & Homeowners. Excluded: Sculpture In Front Garden/Driveway (Or Negotiable).
Property Details
Facts for 2401 Doulton Place, Mississauga
Status
Days on Market: 42
Last Status: Sold
Sold Date: Dec 29, 2022
Closed Date: Feb 21, 2023
Expiry Date: May 31, 2023
Sold Price: $6,450,000
Unavailable Date: Dec 29, 2022
Input Date: Nov 17, 2022
Property
Status: Sale
Property Type: Detached
Style: 2-Storey
Size (sq ft): 5000
Age: 31-50
Area: Mississauga
Community: Sheridan
Availability Date: Flexible
Inside
Bedrooms: 5
Bathrooms: 9
Kitchens: 1
Rooms: 10
Den/Family Room: Yes
Air Conditioning: Central Air
Fireplace: Yes
Laundry Level: Lower
Central Vacuum: Y
Washrooms: 9
Building
Basement: Finished
Basement 2: W/O
Heat Type: Forced Air
Heat Source: Gas
Exterior: Stone
Exterior: Stucco/Plaster
Elevator: Y
Water Supply: Municipal
Special Designation: Unknown
Parking
Driveway: Circular
Garage Spaces: 4
Garage Type: Built-In
Covered Parking Spaces: 10
Total Parking Spaces: 14
Fees
Tax Year: 2021
Tax Legal Description: Pt Lt 7 Pl 331 Toronto; Pt Lt 8 Pl 331 Toronto *
Taxes: $54,796
Highlights
Feature: Cul De Sac
Feature: Fenced Yard
Feature: Golf
Feature: Hospital
Feature: River/Stream
Feature: Wooded/Treed
Land
Cross Street: Mississauga Rd/Doult
Municipality District: Mississauga
Fronting On: South
Pool: Indoor
Sewer: Septic
Lot Depth: 226.57 Feet
Lot Frontage: 179.12 Feet
Acres: .50-1.99
Rooms
Room details for 2401 Doulton Place, Mississauga
| Type | Dimensions | Description |
|---|---|---|
| Living Main | 4.95 x 6.45 | Hardwood Floor, Moulded Ceiling, French Doors |
| Dining Main | 5.00 x 6.73 | Moulded Ceiling, Pot Lights, French Doors |
| Kitchen Main | 4.01 x 5.49 | Hardwood Floor, B/I Appliances, W/O To Patio |
| Great Rm Main | 6.60 x 7.44 | Hardwood Floor, Vaulted Ceiling, W/O To Patio |
| Office Main | 6.32 x 6.32 | Hardwood Floor, French Doors, W/O To Patio |
| Br Main | 4.55 x 7.19 | Hardwood Floor, French Doors, Large Window |
| Prim Bdrm 2nd | 6.32 x 6.32 | Hardwood Floor, 7 Pc Ensuite, W/I Closet |
| 2nd Br 2nd | 5.05 x 6.68 | Hardwood Floor, 5 Pc Ensuite, W/I Closet |
| 3rd Br 2nd | 4.14 x 6.35 | Hardwood Floor, 5 Pc Ensuite, W/I Closet |
| 4th Br 2nd | 4.01 x 4.24 | Hardwood Floor, 3 Pc Ensuite, French Doors |
| Rec Bsmt | 4.83 x 14.63 | Hardwood Floor, Pot Lights, B/I Bar |
| Sunroom Bsmt | 5.11 x 6.35 | Skylight, Hot Tub, Heated Floor |
| XXXXXXXX | XXX XX, XXXX |
XXXX XXX XXXX |
$X,XXX,XXX |
| XXX XX, XXXX |
XXXXXX XXX XXXX |
$X,XXX,XXX | |
| XXXXXXXX | XXX XX, XXXX |
XXXXXXX XXX XXXX |
|
| XXX XX, XXXX |
XXXXXX XXX XXXX |
$X,XXX,XXX | |
| XXXXXXXX | XXX XX, XXXX |
XXXXXXX XXX XXXX |
|
| XXX XX, XXXX |
XXXXXX XXX XXXX |
$X,XXX,XXX | |
| XXXXXXXX | XXX XX, XXXX |
XXXXXXX XXX XXXX |
|
| XXX XX, XXXX |
XXXXXX XXX XXXX |
$X,XXX,XXX | |
| XXXXXXXX | XXX XX, XXXX |
XXXXXXX XXX XXXX |
|
| XXX XX, XXXX |
XXXXXX XXX XXXX |
$X,XXX,XXX | |
| XXXXXXXX | XXX XX, XXXX |
XXXXXXXX XXX XXXX |
|
| XXX XX, XXXX |
XXXXXX XXX XXXX |
$X,XXX,XXX | |
| XXXXXXXX | XXX XX, XXXX |
XXXXXXX XXX XXXX |
|
| XXX XX, XXXX |
XXXXXX XXX XXXX |
$X,XXX,XXX | |
| XXXXXXXX | XXX XX, XXXX |
XXXXXXX XXX XXXX |
|
| XXX XX, XXXX |
XXXXXX XXX XXXX |
$X,XXX,XXX | |
| XXXXXXXX | XXX XX, XXXX |
XXXXXXX XXX XXXX |
|
| XXX XX, XXXX |
XXXXXX XXX XXXX |
$X,XXX,XXX | |
| XXXXXXXX | XXX XX, XXXX |
XXXXXXX XXX XXXX |
|
| XXX XX, XXXX |
XXXXXX XXX XXXX |
$X,XXX,XXX | |
| XXXXXXXX | XXX XX, XXXX |
XXXXXXXX XXX XXXX |
|
| XXX XX, XXXX |
XXXXXX XXX XXXX |
$X,XXX,XXX |
| XXXXXXXX XXXX | XXX XX, XXXX | $6,450,000 XXX XXXX |
| XXXXXXXX XXXXXX | XXX XX, XXXX | $7,198,888 XXX XXXX |
| XXXXXXXX XXXXXXX | XXX XX, XXXX | XXX XXXX |
| XXXXXXXX XXXXXX | XXX XX, XXXX | $7,999,999 XXX XXXX |
| XXXXXXXX XXXXXXX | XXX XX, XXXX | XXX XXXX |
| XXXXXXXX XXXXXX | XXX XX, XXXX | $9,580,000 XXX XXXX |
| XXXXXXXX XXXXXXX | XXX XX, XXXX | XXX XXXX |
| XXXXXXXX XXXXXX | XXX XX, XXXX | $7,500,000 XXX XXXX |
| XXXXXXXX XXXXXXX | XXX XX, XXXX | XXX XXXX |
| XXXXXXXX XXXXXX | XXX XX, XXXX | $7,500,000 XXX XXXX |
| XXXXXXXX XXXXXXXX | XXX XX, XXXX | XXX XXXX |
| XXXXXXXX XXXXXX | XXX XX, XXXX | $7,500,000 XXX XXXX |
| XXXXXXXX XXXXXXX | XXX XX, XXXX | XXX XXXX |
| XXXXXXXX XXXXXX | XXX XX, XXXX | $5,999,000 XXX XXXX |
| XXXXXXXX XXXXXXX | XXX XX, XXXX | XXX XXXX |
| XXXXXXXX XXXXXX | XXX XX, XXXX | $6,999,000 XXX XXXX |
| XXXXXXXX XXXXXXX | XXX XX, XXXX | XXX XXXX |
| XXXXXXXX XXXXXX | XXX XX, XXXX | $7,500,000 XXX XXXX |
| XXXXXXXX XXXXXXX | XXX XX, XXXX | XXX XXXX |
| XXXXXXXX XXXXXX | XXX XX, XXXX | $8,888,000 XXX XXXX |
| XXXXXXXX XXXXXXXX | XXX XX, XXXX | XXX XXXX |
| XXXXXXXX XXXXXX | XXX XX, XXXX | $8,880,000 XXX XXXX |

Oakridge Public School
Elementary: PublicThe Woodlands
Elementary: PublicHawthorn Public School
Elementary: PublicSt Gerard Separate School
Elementary: CatholicSpringfield Public School
Elementary: PublicHillcrest Public School
Elementary: PublicErindale Secondary School
Secondary: PublicClarkson Secondary School
Secondary: PublicIona Secondary School
Secondary: CatholicThe Woodlands Secondary School
Secondary: PublicLorne Park Secondary School
Secondary: PublicSt Martin Secondary School
Secondary: Catholic- 9 bath
- 5 bed
- 5000 sqft
1135 Algonquin Drive, Mississauga, Ontario • L5H 1P3 • Lorne Park
- 8 bath
- 5 bed
- 5000 sqft
1180 Birchview Drive, Mississauga, Ontario • L5H 3C8 • Lorne Park
- 6 bath
- 5 bed
- 5000 sqft
1540 Mississauga Road, Mississauga, Ontario • L5H 2K1 • Lorne Park
- 8 bath
- 5 bed
- 5000 sqft
1370 Oak Lane, Mississauga, Ontario • L5H 2X7 • Lorne Park
- 9 bath
- 6 bed
- 5000 sqft
2217 Courrier Lane, Mississauga, Ontario • L5C 1V1 • Erindale
- 8 bath
- 5 bed
- 5000 sqft
714 Atoka Drive, Mississauga, Ontario • L5H 1Y6 • Lorne Park








