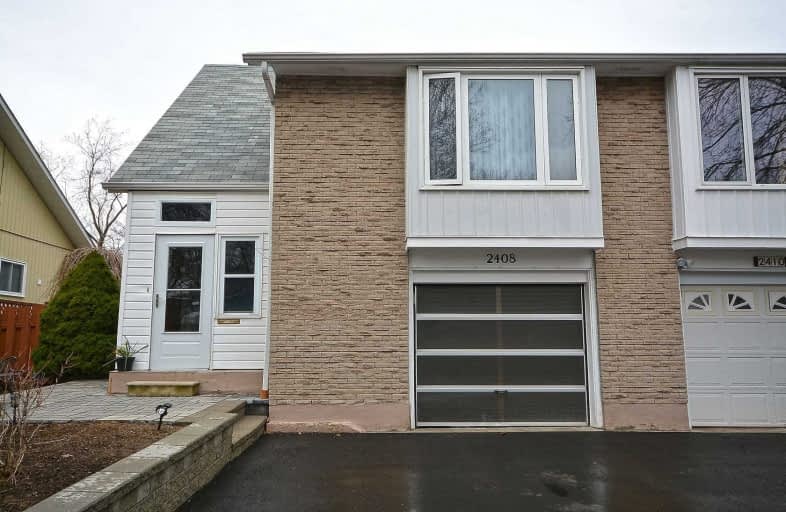
Thorn Lodge Public School
Elementary: Public
1.35 km
Brookmede Public School
Elementary: Public
0.62 km
Erin Mills Middle School
Elementary: Public
1.16 km
Sheridan Park Public School
Elementary: Public
1.23 km
St Francis of Assisi School
Elementary: Catholic
1.02 km
St Margaret of Scotland School
Elementary: Catholic
0.48 km
Erindale Secondary School
Secondary: Public
1.27 km
Clarkson Secondary School
Secondary: Public
4.26 km
Iona Secondary School
Secondary: Catholic
3.02 km
The Woodlands Secondary School
Secondary: Public
4.22 km
Loyola Catholic Secondary School
Secondary: Catholic
2.73 km
St Aloysius Gonzaga Secondary School
Secondary: Catholic
3.94 km
$
$898,900
- 4 bath
- 3 bed
- 1500 sqft
2746 Hollington Crescent, Mississauga, Ontario • L5K 1E7 • Sheridan




