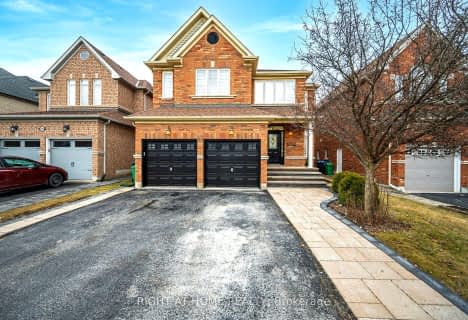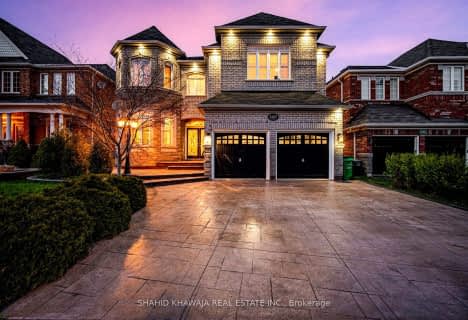
St Joseph Separate School
Elementary: CatholicSt Rose of Lima Separate School
Elementary: CatholicMiddlebury Public School
Elementary: PublicDivine Mercy School
Elementary: CatholicCredit Valley Public School
Elementary: PublicThomas Street Middle School
Elementary: PublicApplewood School
Secondary: PublicStreetsville Secondary School
Secondary: PublicSt Joseph Secondary School
Secondary: CatholicJohn Fraser Secondary School
Secondary: PublicRick Hansen Secondary School
Secondary: PublicSt Aloysius Gonzaga Secondary School
Secondary: Catholic- 6 bath
- 5 bed
- 3500 sqft
3265 Topeka Drive, Mississauga, Ontario • L5M 7V1 • Churchill Meadows
- 6 bath
- 5 bed
- 2500 sqft
3020 Hawktail Crescent, Mississauga, Ontario • L5M 6W3 • Churchill Meadows
- 4 bath
- 5 bed
- 3000 sqft
1876 Roy Ivor Crescent, Mississauga, Ontario • L5L 3N8 • Erin Mills
- 5 bath
- 5 bed
- 3000 sqft
3215 Tacc Drive, Mississauga, Ontario • L5M 0H3 • Churchill Meadows
- 5 bath
- 5 bed
- 3000 sqft
4796 Fulwell Road, Mississauga, Ontario • L5M 7J7 • Churchill Meadows
- 5 bath
- 5 bed
- 3500 sqft
5405 Valhalla Crescent, Mississauga, Ontario • L5M 0K4 • Churchill Meadows








