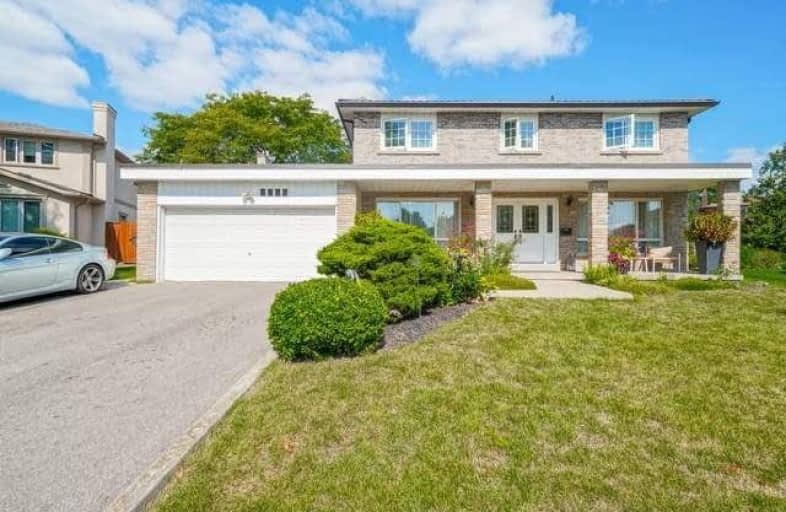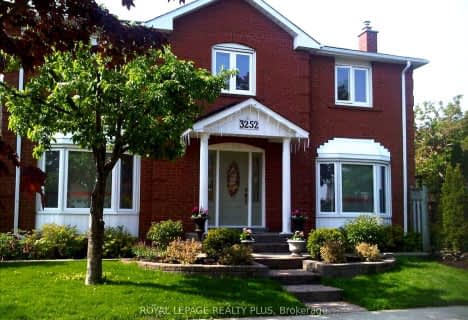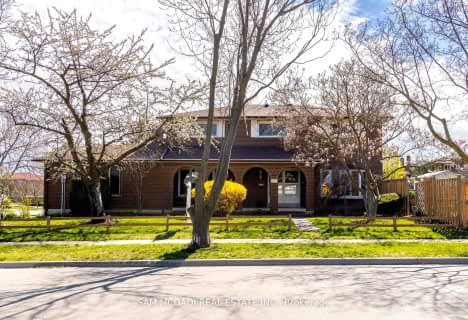
The Woodlands
Elementary: Public
1.26 km
St. John XXIII Catholic Elementary School
Elementary: Catholic
1.36 km
Hawthorn Public School
Elementary: Public
0.31 km
St Jerome Separate School
Elementary: Catholic
0.63 km
Cashmere Avenue Public School
Elementary: Public
1.34 km
McBride Avenue Public School
Elementary: Public
1.32 km
T. L. Kennedy Secondary School
Secondary: Public
3.18 km
Erindale Secondary School
Secondary: Public
3.09 km
The Woodlands Secondary School
Secondary: Public
1.33 km
Lorne Park Secondary School
Secondary: Public
2.75 km
St Martin Secondary School
Secondary: Catholic
0.18 km
Father Michael Goetz Secondary School
Secondary: Catholic
2.99 km







