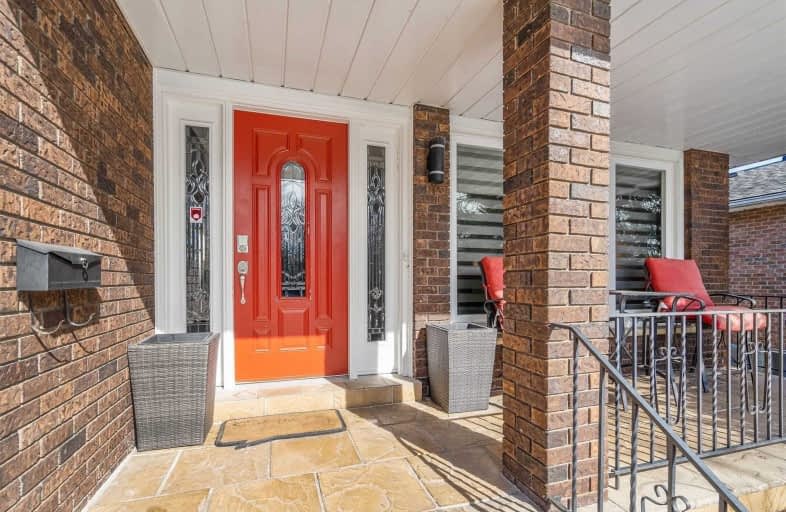
St. John XXIII Catholic Elementary School
Elementary: CatholicHawthorn Public School
Elementary: PublicMary Fix Catholic School
Elementary: CatholicSt Jerome Separate School
Elementary: CatholicCashmere Avenue Public School
Elementary: PublicMcBride Avenue Public School
Elementary: PublicT. L. Kennedy Secondary School
Secondary: PublicErindale Secondary School
Secondary: PublicThe Woodlands Secondary School
Secondary: PublicLorne Park Secondary School
Secondary: PublicSt Martin Secondary School
Secondary: CatholicFather Michael Goetz Secondary School
Secondary: Catholic- 4 bath
- 4 bed
- 1500 sqft
394 Stonetree Court, Mississauga, Ontario • L5B 4H3 • Cooksville
- 4 bath
- 4 bed
- 3000 sqft
3380 Cider Mill Place, Mississauga, Ontario • L5L 3H6 • Erin Mills
- 4 bath
- 4 bed
- 2500 sqft
4180 Sugarbush Road, Mississauga, Ontario • L5B 2X7 • Creditview
- 3 bath
- 4 bed
- 1500 sqft
1420 Chalice Crescent, Mississauga, Ontario • L5C 1S1 • Erindale
- 3 bath
- 4 bed
- 1500 sqft
512 Cottagers Green Drive, Mississauga, Ontario • L5B 4J3 • Cooksville














