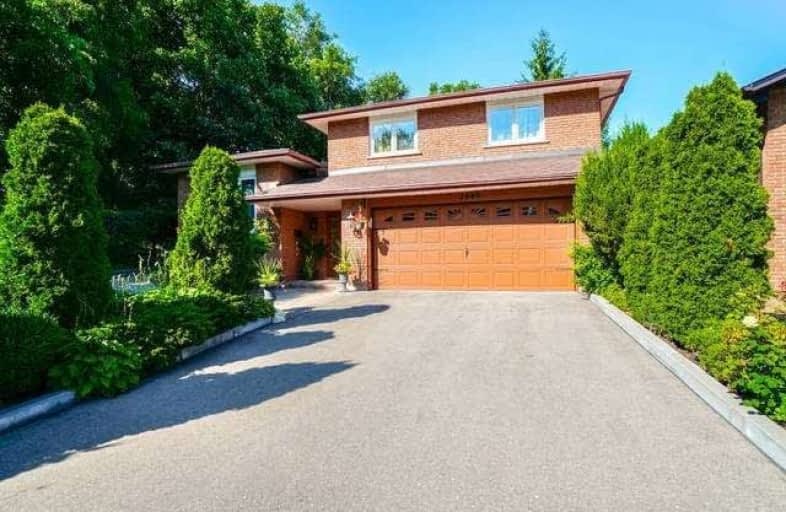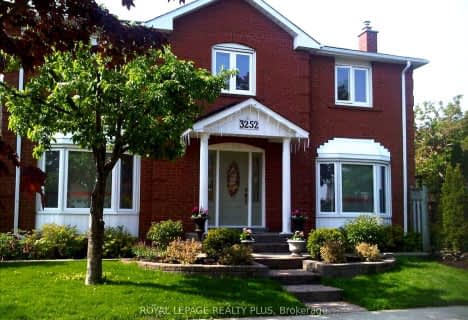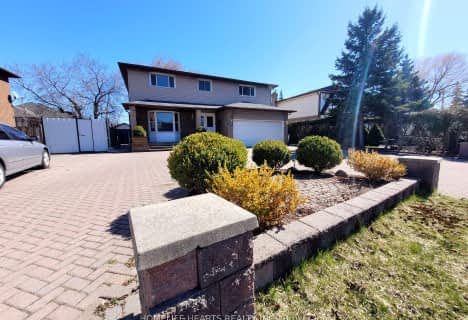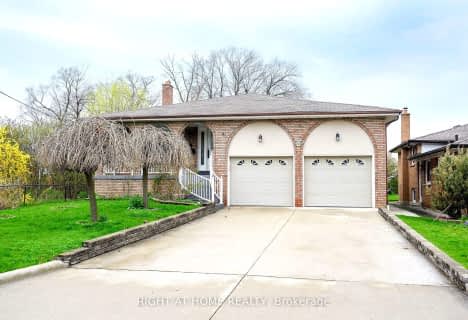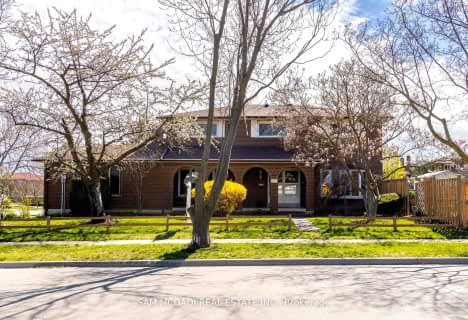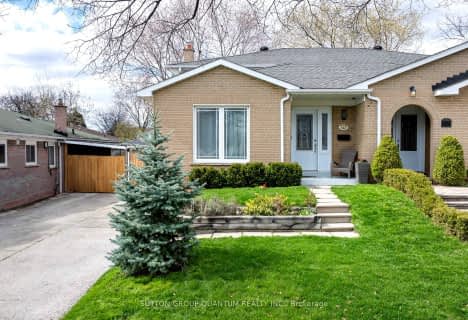
Clifton Public School
Elementary: Public
0.70 km
St Catherine of Siena School
Elementary: Catholic
0.63 km
St Timothy School
Elementary: Catholic
0.78 km
Camilla Road Senior Public School
Elementary: Public
0.72 km
Floradale Public School
Elementary: Public
1.06 km
Corsair Public School
Elementary: Public
0.77 km
T. L. Kennedy Secondary School
Secondary: Public
0.97 km
John Cabot Catholic Secondary School
Secondary: Catholic
3.76 km
Applewood Heights Secondary School
Secondary: Public
3.05 km
St Martin Secondary School
Secondary: Catholic
3.37 km
Port Credit Secondary School
Secondary: Public
2.51 km
Father Michael Goetz Secondary School
Secondary: Catholic
2.19 km
$
$1,290,000
- 4 bath
- 4 bed
- 2000 sqft
3517 Copernicus Drive, Mississauga, Ontario • L5B 3K6 • Fairview
$
$1,485,000
- 4 bath
- 4 bed
- 2000 sqft
3424 Charmaine Heights, Mississauga, Ontario • L5A 3C1 • Mississauga Valleys
$
$1,049,900
- 2 bath
- 4 bed
- 1500 sqft
422 Lana Terrace, Mississauga, Ontario • L5A 3B3 • Mississauga Valleys
