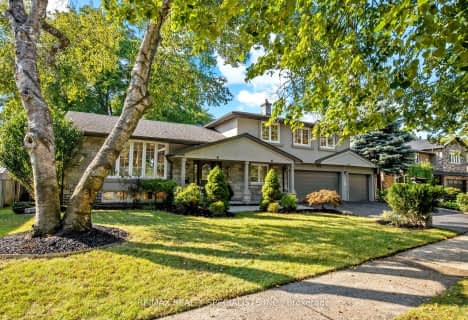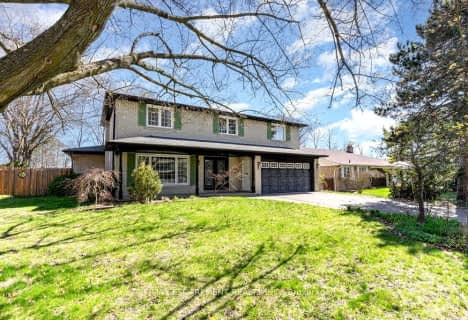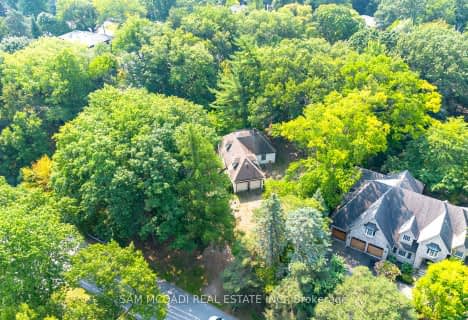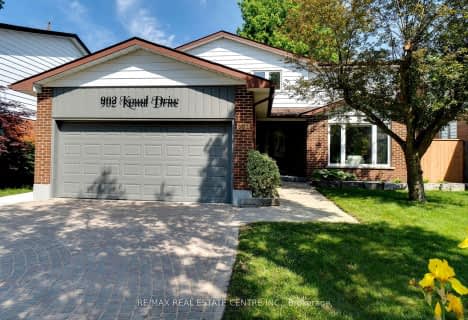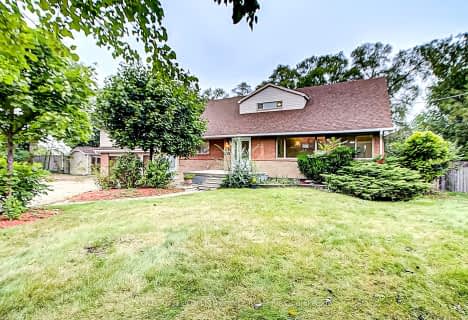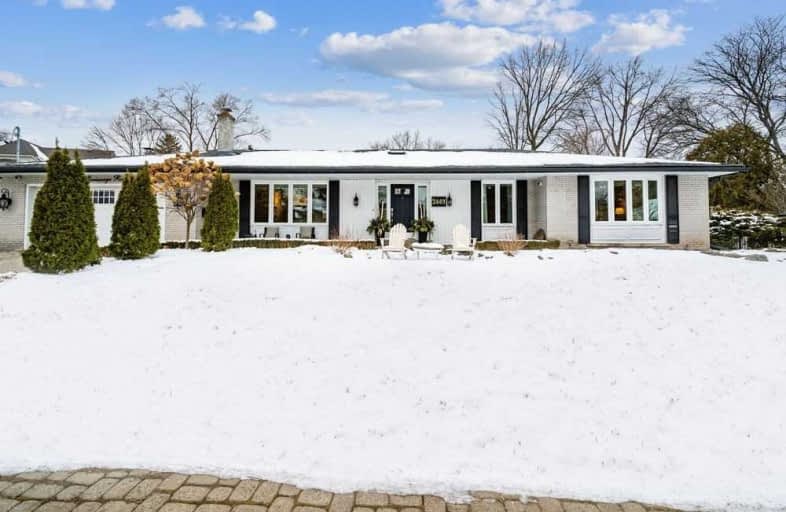
Video Tour

Oakridge Public School
Elementary: Public
0.96 km
Lorne Park Public School
Elementary: Public
1.38 km
École élémentaire Horizon Jeunesse
Elementary: Public
2.36 km
Springfield Public School
Elementary: Public
2.29 km
Hillcrest Public School
Elementary: Public
1.50 km
Whiteoaks Public School
Elementary: Public
1.60 km
Erindale Secondary School
Secondary: Public
1.79 km
Clarkson Secondary School
Secondary: Public
3.76 km
Iona Secondary School
Secondary: Catholic
1.95 km
The Woodlands Secondary School
Secondary: Public
2.79 km
Lorne Park Secondary School
Secondary: Public
1.74 km
St Martin Secondary School
Secondary: Catholic
2.20 km
$
$2,125,000
- 3 bath
- 3 bed
- 2000 sqft
551 Cochise Crescent, Mississauga, Ontario • L5H 1Y3 • Lorne Park
$
$2,489,000
- 5 bath
- 4 bed
- 3500 sqft
831 Caldwell Avenue, Mississauga, Ontario • L5H 1Y8 • Lorne Park
$
$2,050,000
- 4 bath
- 3 bed
- 2500 sqft
4113 Bridlepath Trail, Mississauga, Ontario • L5L 3E7 • Erin Mills





