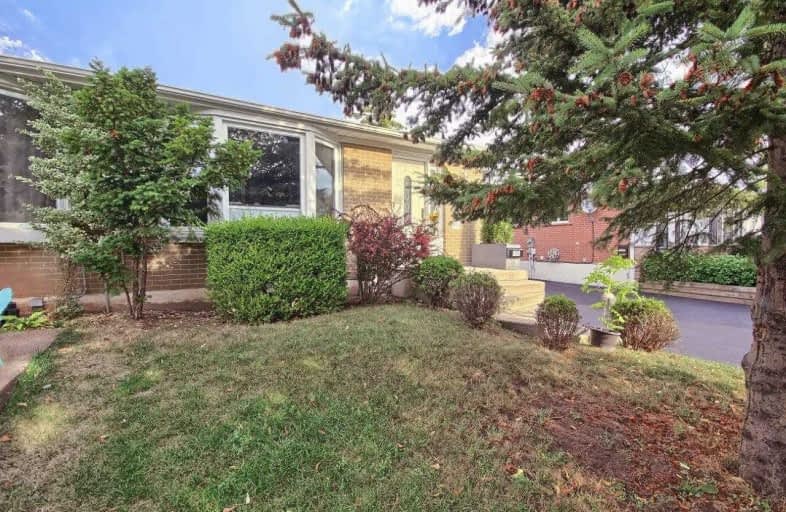
Thorn Lodge Public School
Elementary: Public
0.47 km
Homelands Senior Public School
Elementary: Public
0.15 km
Brookmede Public School
Elementary: Public
1.76 km
Sheridan Park Public School
Elementary: Public
0.83 km
St Francis of Assisi School
Elementary: Catholic
0.49 km
St Margaret of Scotland School
Elementary: Catholic
1.60 km
Erindale Secondary School
Secondary: Public
1.80 km
Clarkson Secondary School
Secondary: Public
2.75 km
Iona Secondary School
Secondary: Catholic
1.73 km
The Woodlands Secondary School
Secondary: Public
4.78 km
Lorne Park Secondary School
Secondary: Public
3.66 km
Loyola Catholic Secondary School
Secondary: Catholic
3.61 km




