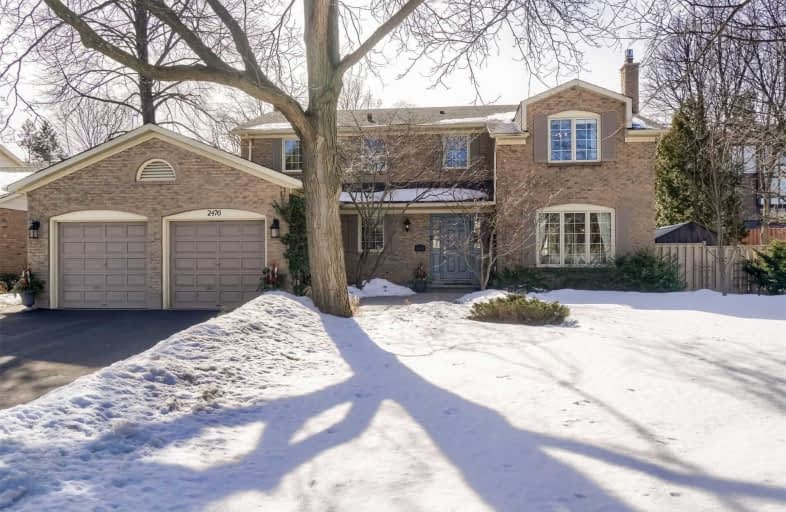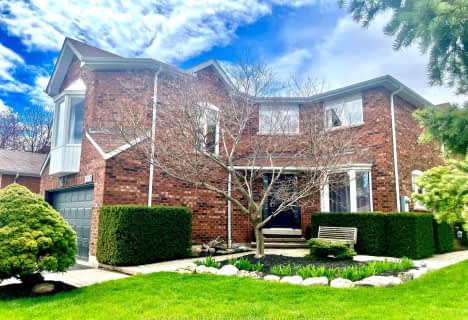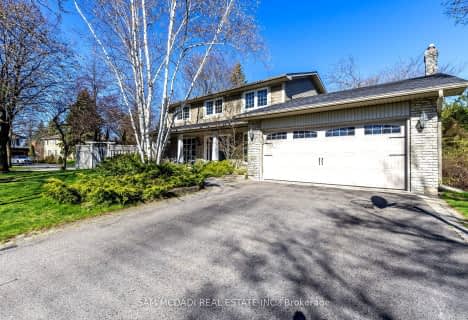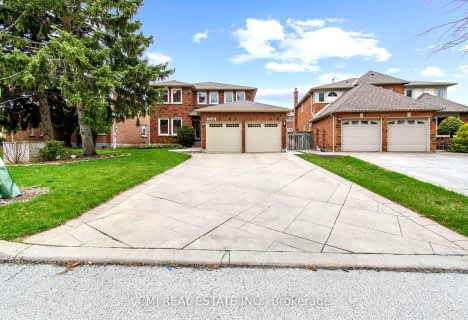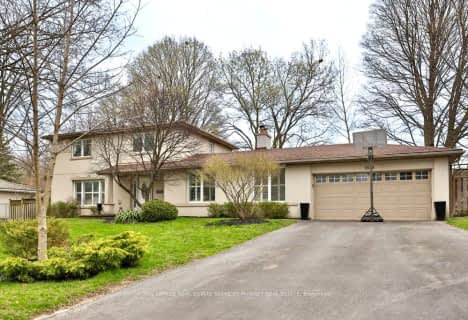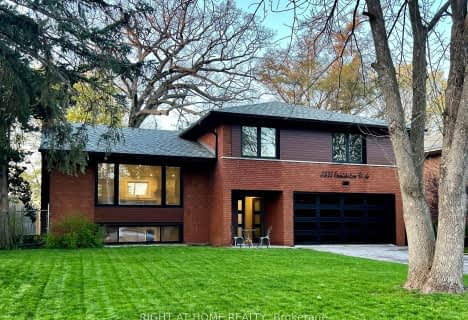
Homelands Senior Public School
Elementary: Public
1.48 km
ÉÉC Saint-Jean-Baptiste
Elementary: Catholic
1.07 km
Brookmede Public School
Elementary: Public
1.39 km
Sheridan Park Public School
Elementary: Public
0.84 km
St Francis of Assisi School
Elementary: Catholic
1.45 km
St Margaret of Scotland School
Elementary: Catholic
1.39 km
Erindale Secondary School
Secondary: Public
0.74 km
Clarkson Secondary School
Secondary: Public
3.63 km
Iona Secondary School
Secondary: Catholic
1.90 km
The Woodlands Secondary School
Secondary: Public
3.18 km
Lorne Park Secondary School
Secondary: Public
2.78 km
St Martin Secondary School
Secondary: Catholic
3.00 km
$
$1,698,000
- 3 bath
- 4 bed
- 2500 sqft
1747 Valentine Gardens, Mississauga, Ontario • L5J 1H4 • Clarkson
$
$1,699,000
- 4 bath
- 4 bed
- 2500 sqft
4196 Bridlepath Trail, Mississauga, Ontario • L5L 3G1 • Erin Mills
$
$2,075,000
- 4 bath
- 4 bed
- 2000 sqft
1330 Crestdale Road, Mississauga, Ontario • L5H 1X7 • Lorne Park
