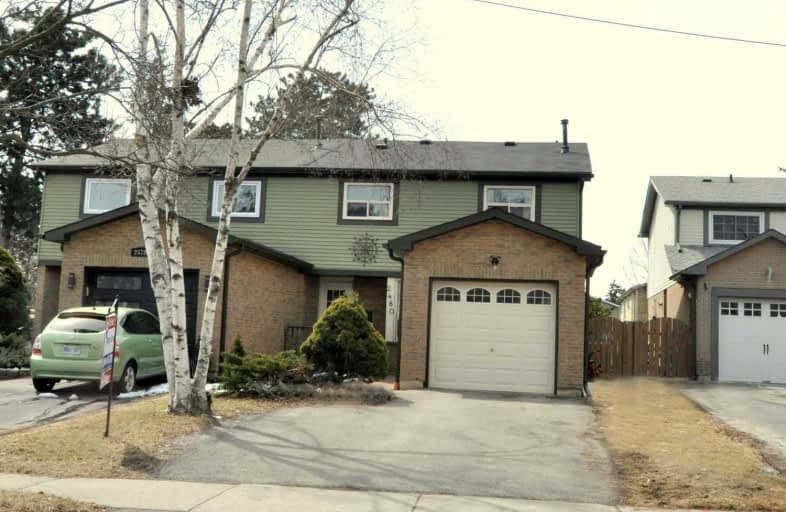
Christ The King Catholic School
Elementary: Catholic
1.40 km
St Clare School
Elementary: Catholic
1.26 km
Brookmede Public School
Elementary: Public
1.03 km
Garthwood Park Public School
Elementary: Public
1.37 km
Erin Mills Middle School
Elementary: Public
0.78 km
St Margaret of Scotland School
Elementary: Catholic
0.99 km
Erindale Secondary School
Secondary: Public
1.77 km
Iona Secondary School
Secondary: Catholic
3.70 km
Loyola Catholic Secondary School
Secondary: Catholic
2.23 km
Iroquois Ridge High School
Secondary: Public
5.28 km
John Fraser Secondary School
Secondary: Public
3.56 km
St Aloysius Gonzaga Secondary School
Secondary: Catholic
3.30 km
$
$898,900
- 4 bath
- 3 bed
- 1500 sqft
2746 Hollington Crescent, Mississauga, Ontario • L5K 1E7 • Sheridan




