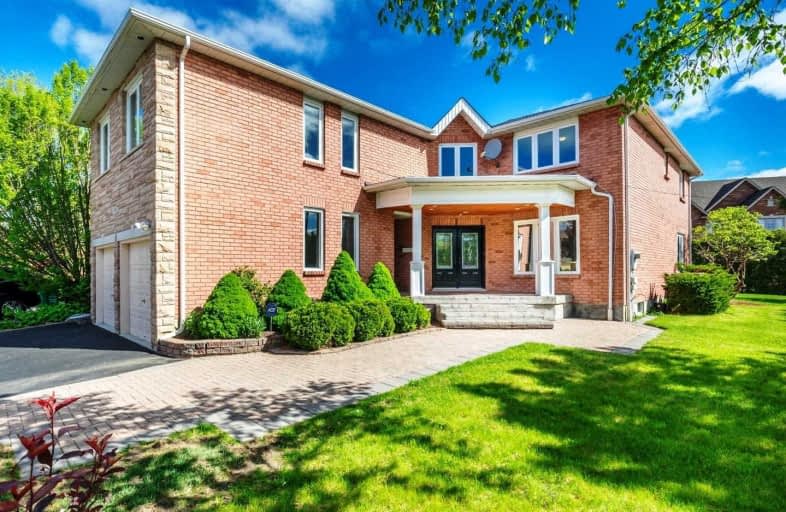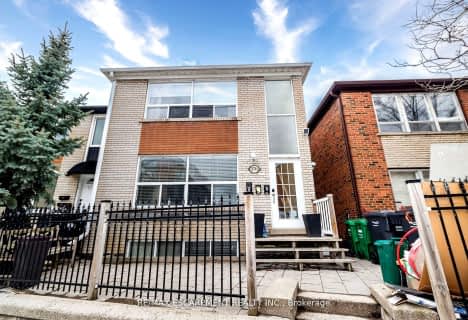
St. John XXIII Catholic Elementary School
Elementary: Catholic
1.21 km
Hawthorn Public School
Elementary: Public
0.72 km
Mary Fix Catholic School
Elementary: Catholic
0.65 km
St Jerome Separate School
Elementary: Catholic
0.43 km
Father Daniel Zanon Elementary School
Elementary: Catholic
1.13 km
Cashmere Avenue Public School
Elementary: Public
0.37 km
T. L. Kennedy Secondary School
Secondary: Public
2.19 km
The Woodlands Secondary School
Secondary: Public
1.45 km
Lorne Park Secondary School
Secondary: Public
3.53 km
St Martin Secondary School
Secondary: Catholic
0.85 km
Port Credit Secondary School
Secondary: Public
3.32 km
Father Michael Goetz Secondary School
Secondary: Catholic
2.16 km
$
$1,759,431
- 3 bath
- 7 bed
- 2000 sqft
376 Lakeshore Road West, Mississauga, Ontario • L5H 1H5 • Port Credit




