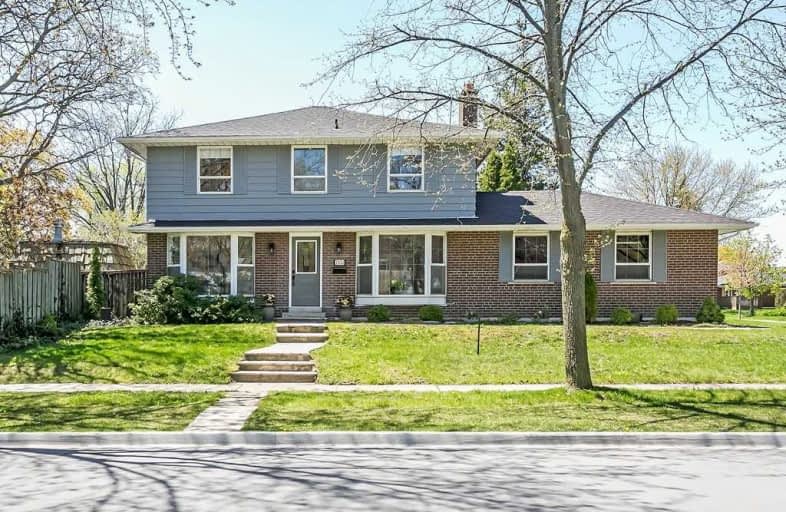
Video Tour

Homelands Senior Public School
Elementary: Public
0.99 km
ÉÉC Saint-Jean-Baptiste
Elementary: Catholic
1.17 km
Brookmede Public School
Elementary: Public
1.04 km
Sheridan Park Public School
Elementary: Public
0.29 km
St Francis of Assisi School
Elementary: Catholic
0.85 km
St Margaret of Scotland School
Elementary: Catholic
0.97 km
Erindale Secondary School
Secondary: Public
0.73 km
Clarkson Secondary School
Secondary: Public
3.50 km
Iona Secondary School
Secondary: Catholic
1.95 km
The Woodlands Secondary School
Secondary: Public
3.67 km
Lorne Park Secondary School
Secondary: Public
3.25 km
St Martin Secondary School
Secondary: Catholic
3.59 km
$
$1,000,000
- 4 bath
- 4 bed
- 1500 sqft
4194 Martlen Crescent, Mississauga, Ontario • L5L 2H3 • Erin Mills






