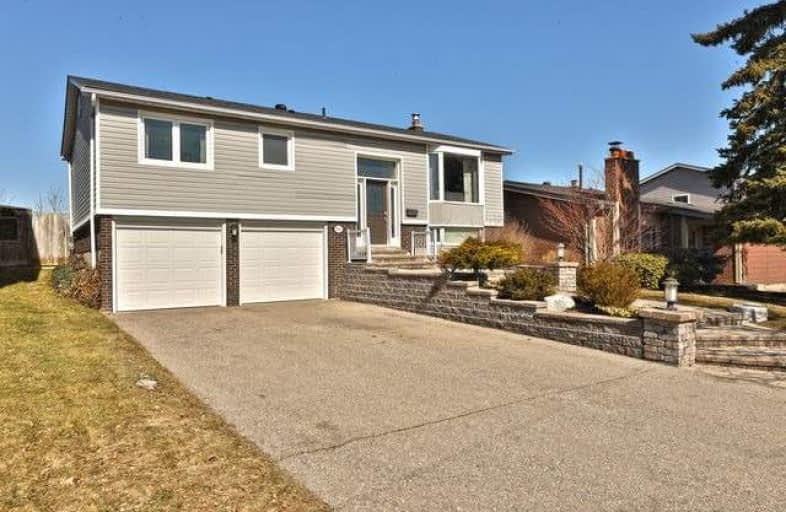
Christ The King Catholic School
Elementary: Catholic
1.16 km
Brookmede Public School
Elementary: Public
1.02 km
Garthwood Park Public School
Elementary: Public
1.06 km
Erin Mills Middle School
Elementary: Public
1.33 km
St Francis of Assisi School
Elementary: Catholic
1.10 km
St Margaret of Scotland School
Elementary: Catholic
0.88 km
Erindale Secondary School
Secondary: Public
1.67 km
Iona Secondary School
Secondary: Catholic
3.18 km
Loyola Catholic Secondary School
Secondary: Catholic
2.37 km
Iroquois Ridge High School
Secondary: Public
4.83 km
John Fraser Secondary School
Secondary: Public
4.19 km
St Aloysius Gonzaga Secondary School
Secondary: Catholic
3.92 km
$
$1,099,000
- 4 bath
- 4 bed
- 1500 sqft
4200 Stonemason Crescent, Mississauga, Ontario • L5L 2Z7 • Erin Mills
$
$898,900
- 4 bath
- 3 bed
- 1500 sqft
2746 Hollington Crescent, Mississauga, Ontario • L5K 1E7 • Sheridan













