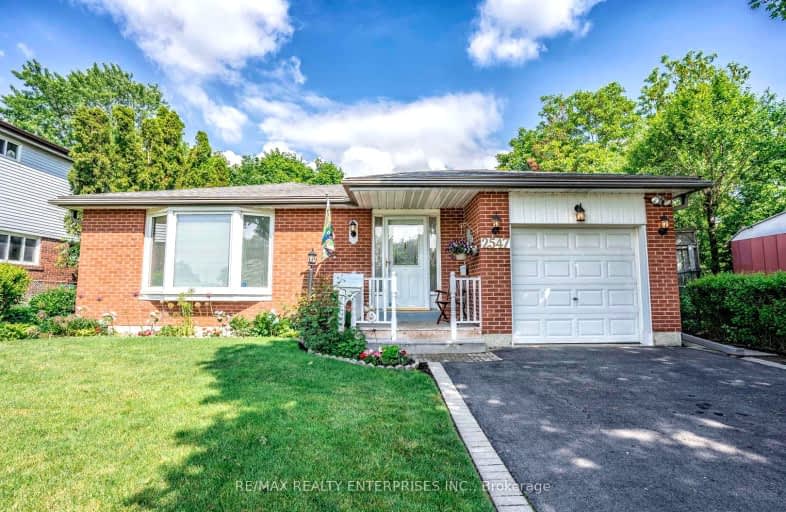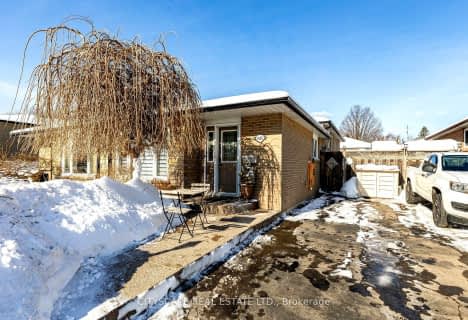
Video Tour
Car-Dependent
- Almost all errands require a car.
9
/100
Some Transit
- Most errands require a car.
45
/100
Somewhat Bikeable
- Most errands require a car.
41
/100

Hillside Public School Public School
Elementary: Public
0.50 km
St Helen Separate School
Elementary: Catholic
0.32 km
St Louis School
Elementary: Catholic
1.27 km
St Luke Elementary School
Elementary: Catholic
1.45 km
École élémentaire Horizon Jeunesse
Elementary: Public
1.37 km
James W. Hill Public School
Elementary: Public
1.18 km
Erindale Secondary School
Secondary: Public
4.12 km
Clarkson Secondary School
Secondary: Public
0.13 km
Iona Secondary School
Secondary: Catholic
1.78 km
Lorne Park Secondary School
Secondary: Public
3.52 km
St Martin Secondary School
Secondary: Catholic
5.87 km
Oakville Trafalgar High School
Secondary: Public
3.56 km
-
Lakeside Park
2424 Lakeshore Rd W (Southdown), Mississauga ON 2.88km -
Bayshire Woods Park
1359 Bayshire Dr, Oakville ON L6H 6C7 3.89km -
Jack Darling Memorial Park
1180 Lakeshore Rd W, Mississauga ON L5H 1J4 4.01km
-
TD Bank Financial Group
2517 Prince Michael Dr, Oakville ON L6H 0E9 4.93km -
TD Bank Financial Group
321 Iroquois Shore Rd, Oakville ON L6H 1M3 5.43km -
TD Bank Financial Group
1177 Central Pky W (at Golden Square), Mississauga ON L5C 4P3 7.07km













