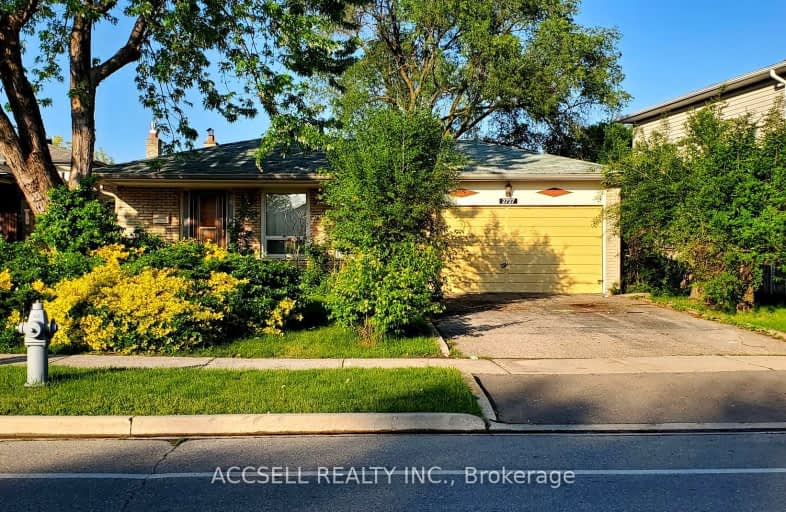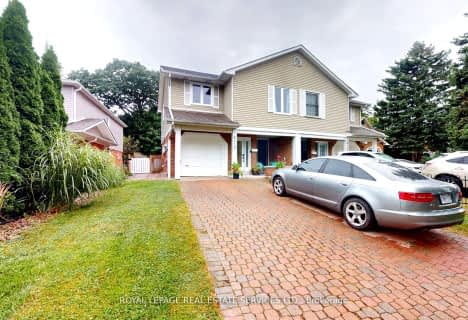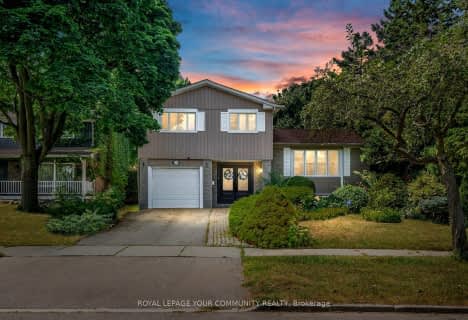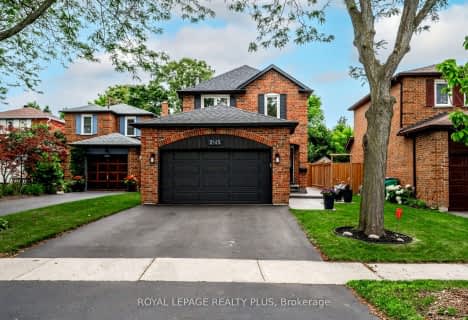Very Walkable
- Most errands can be accomplished on foot.
Good Transit
- Some errands can be accomplished by public transportation.
Bikeable
- Some errands can be accomplished on bike.

Christ The King Catholic School
Elementary: CatholicThorn Lodge Public School
Elementary: PublicBrookmede Public School
Elementary: PublicGarthwood Park Public School
Elementary: PublicErin Mills Middle School
Elementary: PublicSt Margaret of Scotland School
Elementary: CatholicErindale Secondary School
Secondary: PublicIona Secondary School
Secondary: CatholicLoyola Catholic Secondary School
Secondary: CatholicIroquois Ridge High School
Secondary: PublicJohn Fraser Secondary School
Secondary: PublicSt Aloysius Gonzaga Secondary School
Secondary: Catholic-
Sawmill Creek
Sawmill Valley & Burnhamthorpe, Mississauga ON 2.44km -
John C Pallett Paark
Mississauga ON 3.11km -
McCarron Park
4.61km
-
RBC Royal Bank
1910 Fowler Dr, Mississauga ON L5K 0A1 3.03km -
TD Bank Financial Group
2955 Eglinton Ave W (Eglington Rd), Mississauga ON L5M 6J3 3.24km -
BMO Bank of Montreal
2825 Eglinton Ave W (btwn Glen Erin Dr. & Plantation Pl.), Mississauga ON L5M 6J3 3.3km
- 3 bath
- 3 bed
- 2000 sqft
2686 Council Ring Road, Mississauga, Ontario • L5L 1W1 • Erin Mills
- 3 bath
- 3 bed
- 2000 sqft
4118 Treetop Crescent, Mississauga, Ontario • L5L 2L8 • Erin Mills
- 2 bath
- 4 bed
- 1500 sqft
3214 Martins Pines Court, Mississauga, Ontario • L5L 1G1 • Erin Mills
- 2 bath
- 3 bed
- 1500 sqft
2201 Buttonbush Crescent, Mississauga, Ontario • L5L 1C4 • Erin Mills














