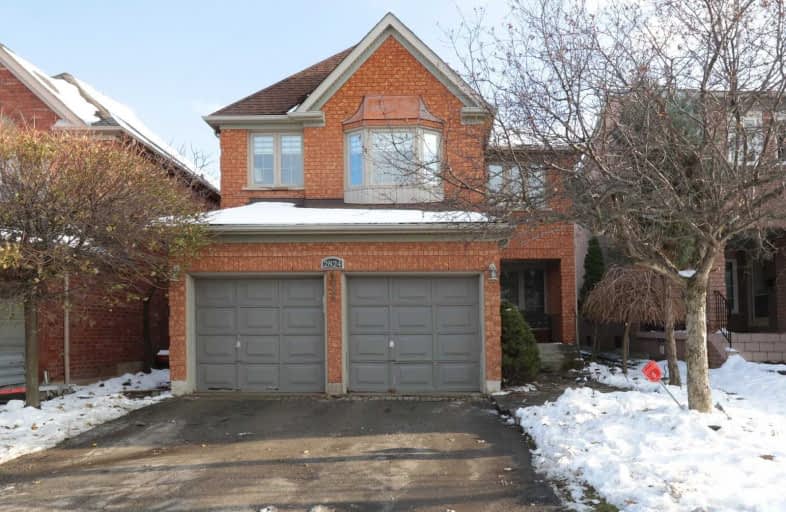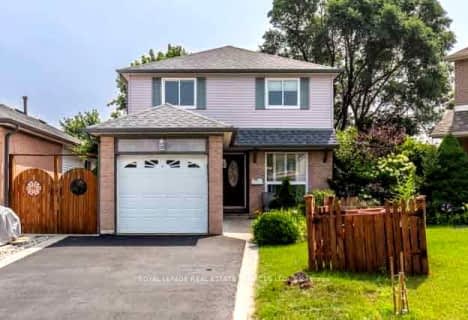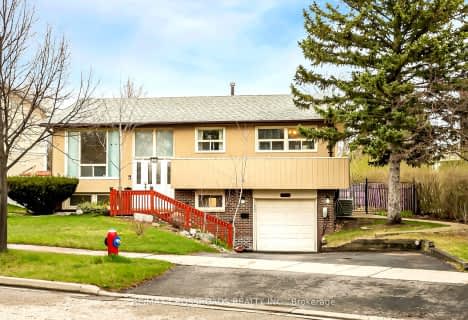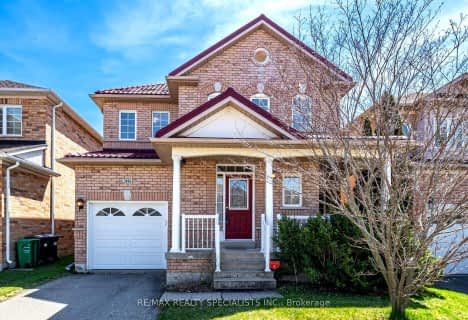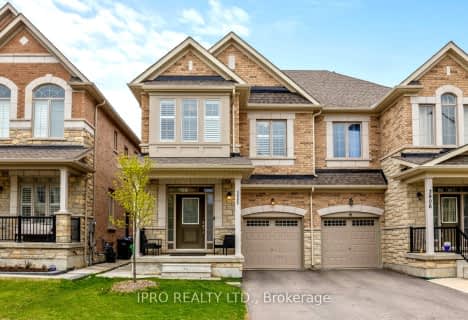
Our Lady of Mercy Elementary School
Elementary: CatholicMiddlebury Public School
Elementary: PublicCastlebridge Public School
Elementary: PublicDivine Mercy School
Elementary: CatholicVista Heights Public School
Elementary: PublicThomas Street Middle School
Elementary: PublicApplewood School
Secondary: PublicStreetsville Secondary School
Secondary: PublicSt. Joan of Arc Catholic Secondary School
Secondary: CatholicJohn Fraser Secondary School
Secondary: PublicStephen Lewis Secondary School
Secondary: PublicSt Aloysius Gonzaga Secondary School
Secondary: Catholic- 4 bath
- 3 bed
- 1500 sqft
5029 Perennial Drive, Mississauga, Ontario • L5M 7T2 • Churchill Meadows
- 4 bath
- 3 bed
3292 Ridgeleigh Heights, Mississauga, Ontario • L5M 6R9 • Churchill Meadows
- 4 bath
- 4 bed
- 1500 sqft
3208 Carabella Way, Mississauga, Ontario • L5M 6S6 • Churchill Meadows
- 4 bath
- 4 bed
- 1500 sqft
2861 Westbury Court, Mississauga, Ontario • L5M 6B3 • Central Erin Mills
- 2 bath
- 3 bed
- 1100 sqft
20 Suburban Drive, Mississauga, Ontario • L5N 1G5 • Streetsville
- 3 bath
- 4 bed
- 1500 sqft
3908 Arvona Place, Mississauga, Ontario • L5M 0Y5 • Churchill Meadows
- 2 bath
- 3 bed
- 1100 sqft
3162 Cantelon Crescent, Mississauga, Ontario • L5N 3J8 • Meadowvale
