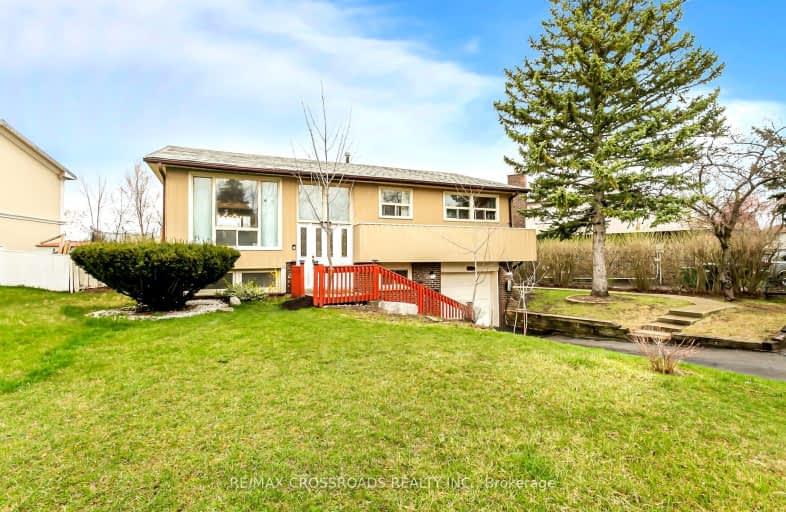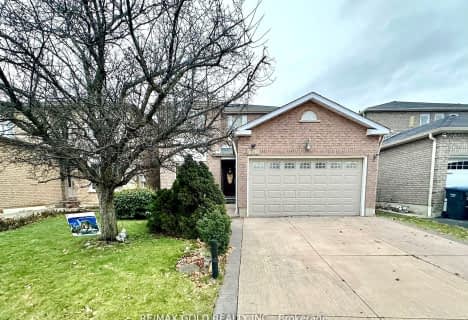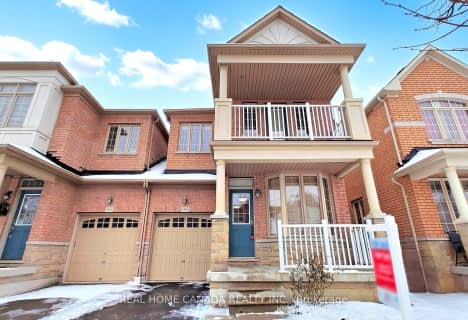Somewhat Walkable
- Some errands can be accomplished on foot.
Good Transit
- Some errands can be accomplished by public transportation.
Somewhat Bikeable
- Most errands require a car.

Plowman's Park Public School
Elementary: PublicOur Lady of Mercy Elementary School
Elementary: CatholicSt Elizabeth Seton School
Elementary: CatholicSettler's Green Public School
Elementary: PublicCastlebridge Public School
Elementary: PublicVista Heights Public School
Elementary: PublicPeel Alternative West
Secondary: PublicApplewood School
Secondary: PublicPeel Alternative West ISR
Secondary: PublicWest Credit Secondary School
Secondary: PublicStreetsville Secondary School
Secondary: PublicStephen Lewis Secondary School
Secondary: Public-
Lake Aquitaine Park
2750 Aquitaine Ave, Mississauga ON L5N 3S6 1.53km -
Millers Grove Park
Mississauga ON 1.62km -
Sugar Maple Woods Park
2.12km
-
CIBC
6975 Meadowvale Town Centre Cir (Meadowvale Town Centre), Mississauga ON L5N 2W7 1.83km -
BMO Bank of Montreal
2000 Argentia Rd, Mississauga ON L5N 1P7 4.46km -
TD Bank Financial Group
5626 10th Line W, Mississauga ON L5M 7L9 2.33km
- 4 bath
- 3 bed
- 1500 sqft
5915 Churchill Meadows Boulevard, Mississauga, Ontario • L5M 6Y2 • Churchill Meadows
- 4 bath
- 4 bed
- 2000 sqft
5492 Tenth Line West, Mississauga, Ontario • L5M 0G5 • Churchill Meadows
- 4 bath
- 4 bed
- 2000 sqft
5926 Whitehorn Avenue, Mississauga, Ontario • L5V 2Y8 • East Credit






















