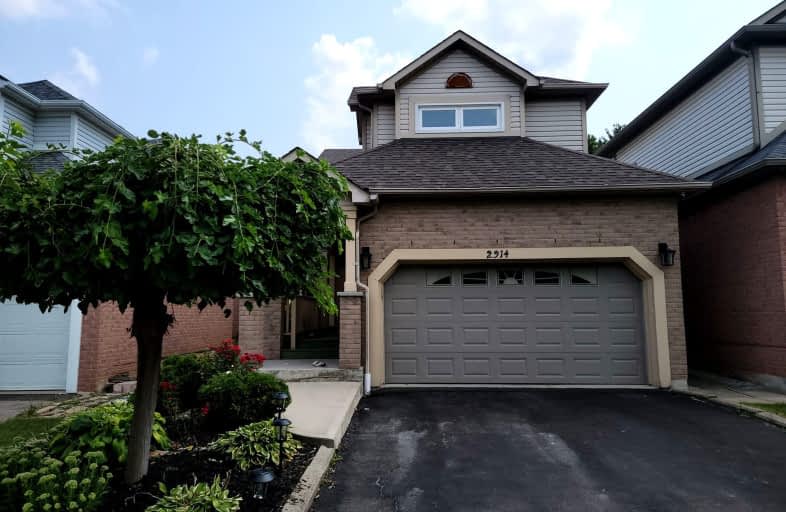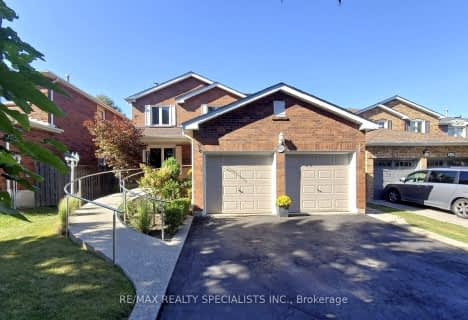Somewhat Walkable
- Some errands can be accomplished on foot.
Good Transit
- Some errands can be accomplished by public transportation.
Somewhat Bikeable
- Most errands require a car.

Our Lady of Mercy Elementary School
Elementary: CatholicSt Elizabeth Seton School
Elementary: CatholicCastlebridge Public School
Elementary: PublicRuth Thompson Middle School
Elementary: PublicChurchill Meadows Public School
Elementary: PublicThomas Street Middle School
Elementary: PublicApplewood School
Secondary: PublicPeel Alternative West ISR
Secondary: PublicWest Credit Secondary School
Secondary: PublicSt. Joan of Arc Catholic Secondary School
Secondary: CatholicJohn Fraser Secondary School
Secondary: PublicStephen Lewis Secondary School
Secondary: Public-
Sugar Maple Woods Park
1.09km -
O'Connor park
Bala Dr, Mississauga ON 1.38km -
Millers Grove Park
Mississauga ON 1.7km
-
RBC Royal Bank
2955 Hazelton Pl, Mississauga ON L5M 6J3 2.12km -
CIBC
5100 Erin Mills Pky (in Erin Mills Town Centre), Mississauga ON L5M 4Z5 2.23km -
TD Bank Financial Group
2955 Eglinton Ave W (Eglington Rd), Mississauga ON L5M 6J3 2.39km
- 4 bath
- 4 bed
- 2500 sqft
4312 Romfield Crescent, Mississauga, Ontario • L5M 4L3 • Central Erin Mills
- 3 bath
- 4 bed
- 2500 sqft
5483 Middlebury Drive, Mississauga, Ontario • L5M 5G7 • Central Erin Mills
- 4 bath
- 4 bed
- 1500 sqft
4868 Marble Arch Mews, Mississauga, Ontario • L5M 7R1 • Churchill Meadows
- 3 bath
- 3 bed
- 1500 sqft
6286 Kindree Circle, Mississauga, Ontario • L5N 3C2 • Meadowvale
- 4 bath
- 3 bed
3843 Bloomington Crescent, Mississauga, Ontario • L5M 0A3 • Churchill Meadows
- 3 bath
- 3 bed
- 1500 sqft
5900 Cozumel Drive, Mississauga, Ontario • L5M 6Y6 • Churchill Meadows





















