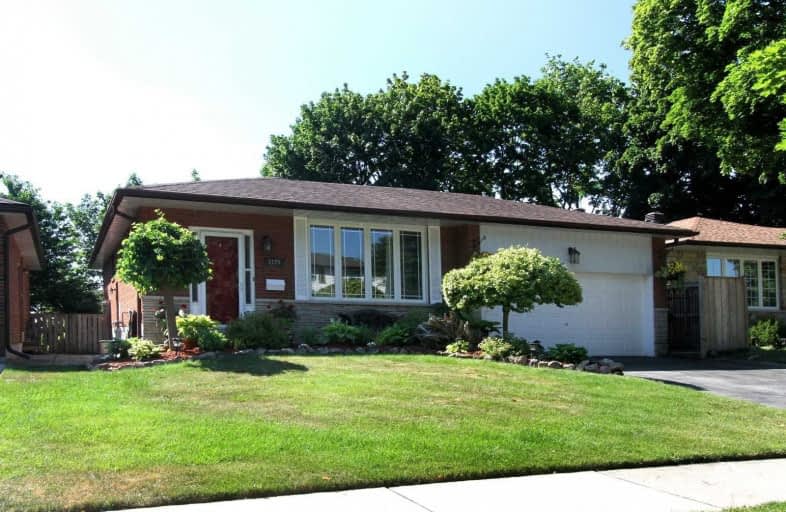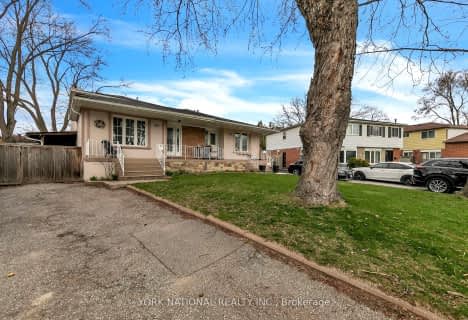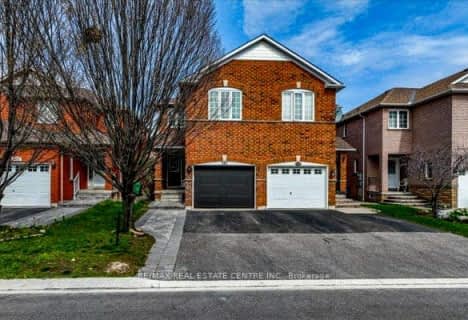
The Woodlands
Elementary: Public
0.30 km
St. John XXIII Catholic Elementary School
Elementary: Catholic
0.75 km
St Gerard Separate School
Elementary: Catholic
0.66 km
Ellengale Public School
Elementary: Public
1.01 km
McBride Avenue Public School
Elementary: Public
0.51 km
Springfield Public School
Elementary: Public
0.53 km
T. L. Kennedy Secondary School
Secondary: Public
3.32 km
Erindale Secondary School
Secondary: Public
2.72 km
The Woodlands Secondary School
Secondary: Public
0.41 km
Lorne Park Secondary School
Secondary: Public
3.61 km
St Martin Secondary School
Secondary: Catholic
1.05 km
Father Michael Goetz Secondary School
Secondary: Catholic
2.71 km
$
$999,900
- 4 bath
- 3 bed
- 1500 sqft
562 Summer Park Crescent, Mississauga, Ontario • L5B 4E2 • Fairview







