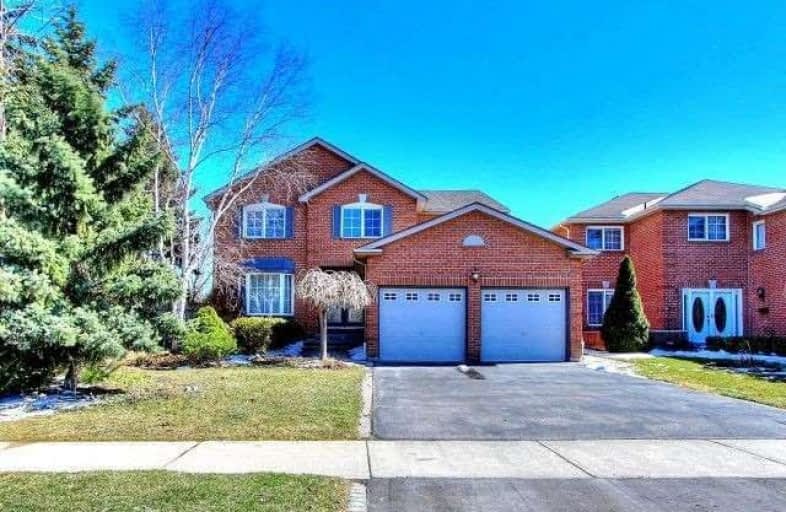
Christ The King Catholic School
Elementary: CatholicSt Clare School
Elementary: CatholicAll Saints Catholic School
Elementary: CatholicGarthwood Park Public School
Elementary: PublicSt Sebastian Catholic Elementary School
Elementary: CatholicArtesian Drive Public School
Elementary: PublicApplewood School
Secondary: PublicErindale Secondary School
Secondary: PublicLoyola Catholic Secondary School
Secondary: CatholicJohn Fraser Secondary School
Secondary: PublicStephen Lewis Secondary School
Secondary: PublicSt Aloysius Gonzaga Secondary School
Secondary: Catholic- 4 bath
- 4 bed
- 2500 sqft
5463 Oscar Peterson Boulevard, Mississauga, Ontario • L5M 0W2 • Churchill Meadows
- 3 bath
- 4 bed
- 2000 sqft
4789 Half Moon Grove, Mississauga, Ontario • L5M 7R7 • Churchill Meadows
- 4 bath
- 4 bed
5187 Oscar Peterson Boulevard, Mississauga, Ontario • L5M 7W4 • Churchill Meadows
- 3 bath
- 4 bed
- 2500 sqft
4903 Sebastian Drive, Mississauga, Ontario • L5M 7L8 • Churchill Meadows
- 4 bath
- 4 bed
- 2500 sqft
5474 Valhalla Crescent, Mississauga, Ontario • L5M 0K7 • Churchill Meadows
- 3 bath
- 4 bed
- 2000 sqft
5256 Palmetto Place, Mississauga, Ontario • L6M 0C8 • Churchill Meadows
- 3 bath
- 4 bed
- 2000 sqft
MAIN&-3067 Cabano Crescent, Mississauga, Ontario • L5M 0C6 • Churchill Meadows














