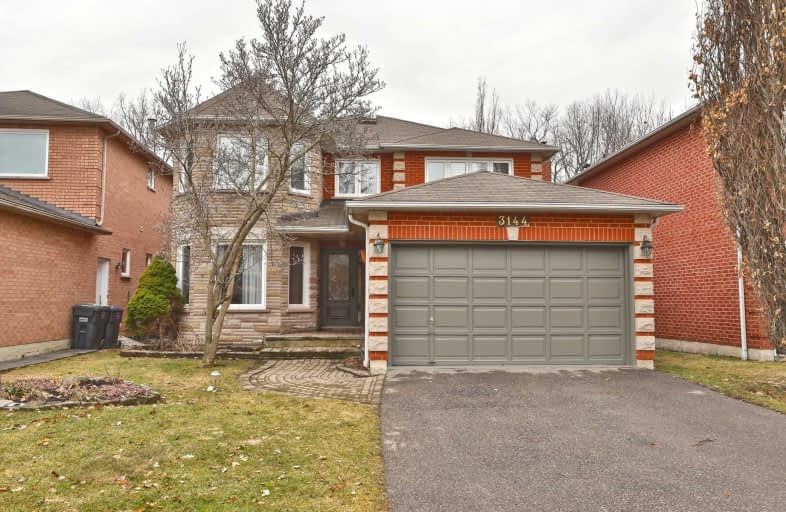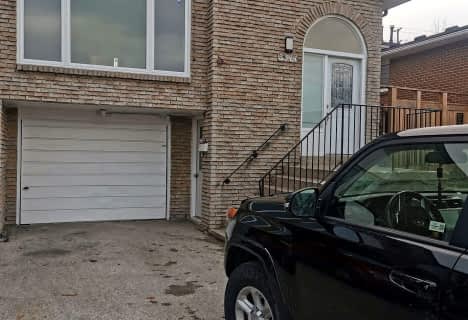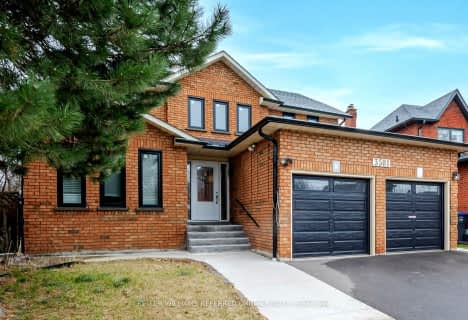
Christ The King Catholic School
Elementary: Catholic
0.31 km
St Clare School
Elementary: Catholic
2.11 km
Thorn Lodge Public School
Elementary: Public
1.61 km
All Saints Catholic School
Elementary: Catholic
1.52 km
Garthwood Park Public School
Elementary: Public
0.29 km
Erin Mills Middle School
Elementary: Public
1.86 km
Erindale Secondary School
Secondary: Public
2.54 km
Iona Secondary School
Secondary: Catholic
3.76 km
Loyola Catholic Secondary School
Secondary: Catholic
1.60 km
Iroquois Ridge High School
Secondary: Public
4.22 km
John Fraser Secondary School
Secondary: Public
4.19 km
St Aloysius Gonzaga Secondary School
Secondary: Catholic
3.86 km
$
$1,239,000
- 4 bath
- 4 bed
- 1500 sqft
4194 Martlen Crescent, Mississauga, Ontario • L5L 2H3 • Erin Mills
$
$1,303,030
- 3 bath
- 4 bed
- 2500 sqft
3581 Marmac Crescent, Mississauga, Ontario • L5L 5A5 • Erin Mills
$
$1,099,000
- 4 bath
- 4 bed
- 1500 sqft
4200 Stonemason Crescent, Mississauga, Ontario • L5L 2Z7 • Erin Mills














