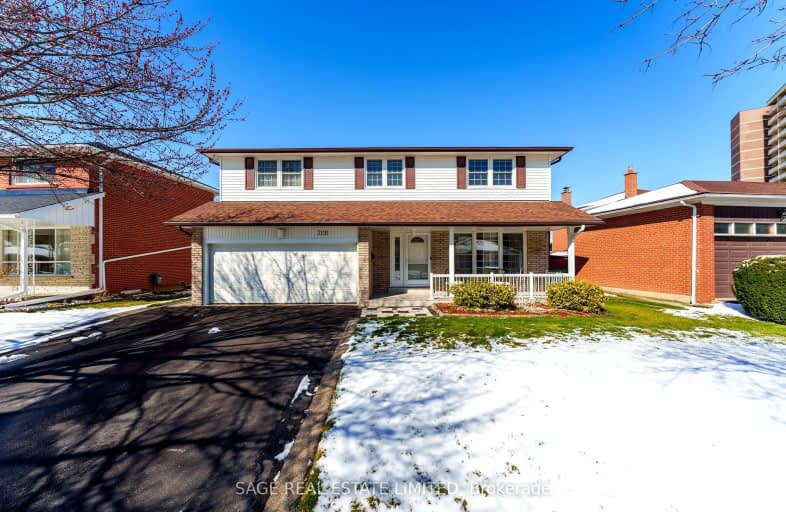Very Walkable
- Most errands can be accomplished on foot.
Good Transit
- Some errands can be accomplished by public transportation.
Bikeable
- Some errands can be accomplished on bike.

Dixie Public School
Elementary: PublicSt Alfred School
Elementary: CatholicSt Sofia School
Elementary: CatholicBrian W. Fleming Public School
Elementary: PublicBurnhamthorpe Public School
Elementary: PublicTomken Road Senior Public School
Elementary: PublicPeel Alternative South
Secondary: PublicPeel Alternative South ISR
Secondary: PublicSilverthorn Collegiate Institute
Secondary: PublicJohn Cabot Catholic Secondary School
Secondary: CatholicApplewood Heights Secondary School
Secondary: PublicGlenforest Secondary School
Secondary: Public-
Gametime Eatery & Entertainment
1248 Dundas Street East, Mississauga, ON L4Y 2C1 0.76km -
Fionn MacCool's Irish Pub
2-3415 Dixie Rd, Unit 427, Mississauga, ON L4Y 4J6 0.8km -
Chuck's Roadhouse Bar And Grill
1492 Dundas Street E, Mississauga, ON L4X 1L4 0.85km
-
Tim Hortons
1327 Dundas St E, Mississauga, ON L4Y 2C7 0.56km -
Mr. Puffs
1425 Dundas Street E, Unit 12, Mississauga, ON L4X 2W4 0.57km -
Cafe La Ville
1370 Dundas Street E, Mississauga, ON L4Y 4G4 0.68km
-
LA Fitness
3100 Dixie Rd, Ste 14a, Mississauga, ON L4Y 2A6 0.52km -
Planet Fitness
1452-1454 Dundas Street, Mississauga, ON L4X 1L4 0.79km -
Fuzion Fitness Mississauga
1590 Dundas Street E, Mississauga, ON L4X 2Z2 1.09km
-
Rexall
3100 Dixie Road, Mississauga, ON L4Y 2A0 0.62km -
Apple-Hills Medical Pharmacy
1221 Bloor Street, Mississauga, ON L4Y 2N8 0.63km -
Global Pharmacy Canada
1090 Dundas Street E, Suite 106, Mississauga, ON L4Y 2B8 0.87km
-
Havelly Grill Restaurant & Banquet Hall
3120 Dixie Road, Mississauga, ON L4Y 2A6 0.29km -
Pho Com 99
3100 Dixie Road, Mississauga, ON L4Y 2A6 0.32km -
Mary Brown’s Chicken
3100 Dixie Road, Unit C1, Mississauga, ON L4Y 2A6 0.33km
-
Dixie Decor Centre
1425 Dundas Street E, Mississauga, ON L4X 2W4 0.59km -
SmartCentres
1500 Dundas Street E, Mississauga, ON L4Y 2A1 1.02km -
Creekside Crossing
1570 Dundas Street E, Mississauga, ON L4X 1L4 1.03km
-
Healthy Planet Mississauga
1425 Dundas St. East, Unit 1, Mississauga, ON L4X 1L4 0.52km -
FreshCo
3100 Dixie Road, Mississauga, ON L4Y 2A6 0.52km -
Dream Mart Corporation
1225 Dundas St E, Mississauga, ON L4Y 2C5 0.6km
-
LCBO
1520 Dundas Street E, Mississauga, ON L4X 1L4 0.86km -
The Beer Store
4141 Dixie Road, Mississauga, ON L4W 1V5 1.87km -
LCBO
662 Burnhamthorpe Road, Etobicoke, ON M9C 2Z4 3.58km
-
Petro-Canada
1334 Dundas Street E, Mississauga, ON L4Y 2C1 0.67km -
Dixie & Dundas Esso
1404 Dundas Street E, Mississauga, ON L4X 1L4 0.7km -
Husky
3405 Dixie Road, Mississauga, ON L4Y 2A9 0.72km
-
Cinéstarz
377 Burnhamthorpe Road E, Mississauga, ON L4Z 1C7 3.02km -
Central Parkway Cinema
377 Burnhamthorpe Road E, Central Parkway Mall, Mississauga, ON L5A 3Y1 3.02km -
Cineplex Odeon Corporation
100 City Centre Drive, Mississauga, ON L5B 2C9 4.43km
-
Burnhamthorpe Branch Library
1350 Burnhamthorpe Road E, Mississauga, ON L4Y 3V9 1.5km -
Mississauga Valley Community Centre & Library
1275 Mississauga Valley Boulevard, Mississauga, ON L5A 3R8 3.08km -
Alderwood Library
2 Orianna Drive, Toronto, ON M8W 4Y1 3.75km
-
Trillium Health Centre - Toronto West Site
150 Sherway Drive, Toronto, ON M9C 1A4 2.31km -
Queensway Care Centre
150 Sherway Drive, Etobicoke, ON M9C 1A4 2.29km -
Fusion Hair Therapy
33 City Centre Drive, Suite 680, Mississauga, ON L5B 2N5 4.31km
-
Mississauga Valley Park
1275 Mississauga Valley Blvd, Mississauga ON L5A 3R8 3.22km -
Marie Curtis Park
40 2nd St, Etobicoke ON M8V 2X3 4.5km -
Gordon Lummiss Park
246 Paisley Blvd W, Mississauga ON L5B 3B4 5.01km
-
TD Bank Financial Group
4141 Dixie Rd, Mississauga ON L4W 1V5 1.96km -
TD Bank Financial Group
689 Evans Ave, Etobicoke ON M9C 1A2 2.79km -
Scotiabank
3295 Kirwin Ave, Mississauga ON L5A 4K9 3.9km
- 3 bath
- 4 bed
- 2500 sqft
1856 Briarcrook Crescent, Mississauga, Ontario • L4X 1X4 • Applewood
- 4 bath
- 4 bed
- 2500 sqft
2159 Royal Gala Circle, Mississauga, Ontario • L4Y 0H2 • Lakeview
- 4 bath
- 4 bed
- 2500 sqft
2163 Royal Gala Circle, Mississauga, Ontario • L4Y 0H2 • Lakeview
- 4 bath
- 4 bed
- 2000 sqft
3311 Nadine Crescent, Mississauga, Ontario • L5A 3L4 • Mississauga Valleys













