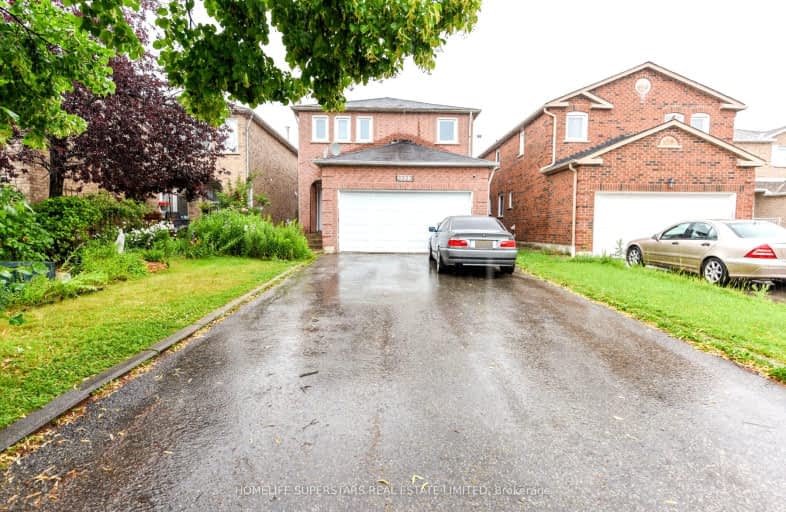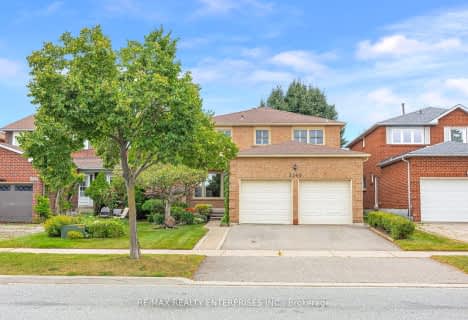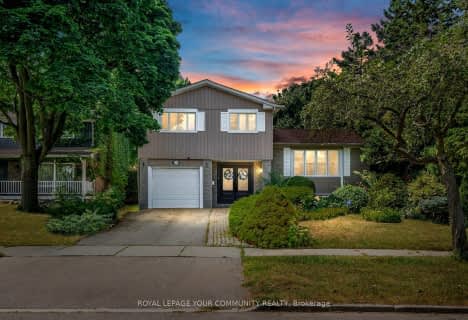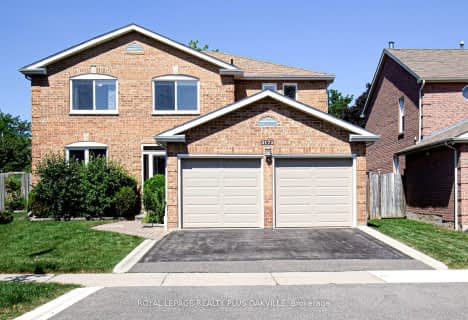Very Walkable
- Most errands can be accomplished on foot.
Good Transit
- Some errands can be accomplished by public transportation.
Bikeable
- Some errands can be accomplished on bike.

Christ The King Catholic School
Elementary: CatholicThorn Lodge Public School
Elementary: PublicAll Saints Catholic School
Elementary: CatholicGarthwood Park Public School
Elementary: PublicSt Francis of Assisi School
Elementary: CatholicJoshua Creek Public School
Elementary: PublicErindale Secondary School
Secondary: PublicIona Secondary School
Secondary: CatholicLoyola Catholic Secondary School
Secondary: CatholicIroquois Ridge High School
Secondary: PublicJohn Fraser Secondary School
Secondary: PublicSt Aloysius Gonzaga Secondary School
Secondary: Catholic- 3 bath
- 4 bed
2582 Ambercroft Trail, Mississauga, Ontario • L5M 4K4 • Central Erin Mills
- 3 bath
- 4 bed
- 2000 sqft
5053 Preservation Circle West, Mississauga, Ontario • L5M 7T5 • Churchill Meadows
- 4 bath
- 4 bed
- 1500 sqft
5015 Dubonet Drive, Mississauga, Ontario • L5M 7W8 • Churchill Meadows
- 3 bath
- 4 bed
- 2500 sqft
2576 King Forrest Drive, Mississauga, Ontario • L5K 2E4 • Sheridan
- 3 bath
- 4 bed
- 2500 sqft
1873 Roy Ivor Crescent, Mississauga, Ontario • L5L 3N7 • Erin Mills
- 4 bath
- 4 bed
- 2500 sqft
3100 The Collegeway, Mississauga, Ontario • L5L 4X8 • Erin Mills
- 3 bath
- 4 bed
- 2000 sqft
3246 Colonial Drive, Mississauga, Ontario • L5L 5K8 • Erin Mills
- 2 bath
- 4 bed
- 1500 sqft
3214 Martins Pines Court, Mississauga, Ontario • L5L 1G1 • Erin Mills
- 3 bath
- 4 bed
- 2500 sqft
3175 Thorncrest Drive, Mississauga, Ontario • L5L 3Y7 • Erin Mills














