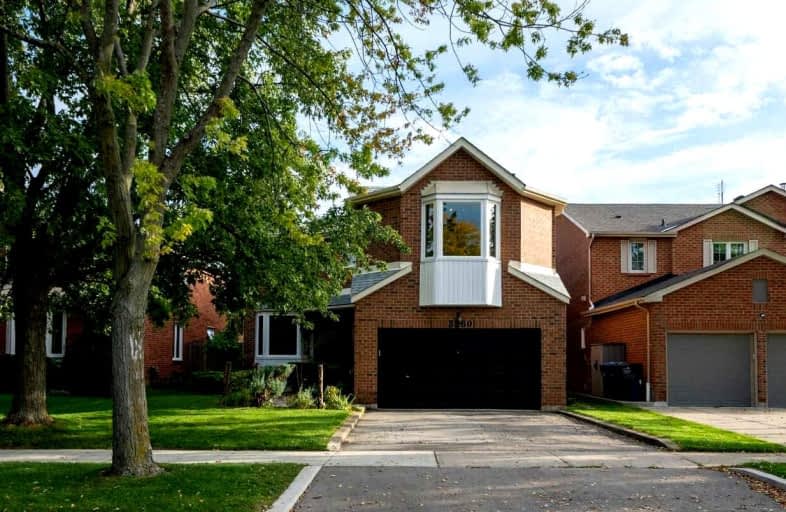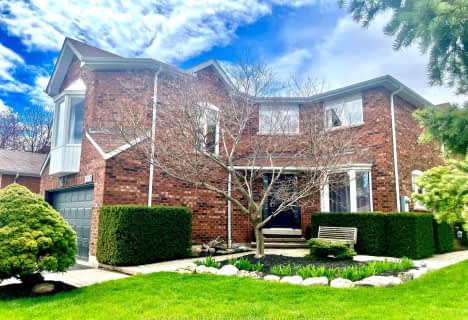
Christ The King Catholic School
Elementary: CatholicSt Clare School
Elementary: CatholicAll Saints Catholic School
Elementary: CatholicSt Sebastian Catholic Elementary School
Elementary: CatholicArtesian Drive Public School
Elementary: PublicOscar Peterson Public School
Elementary: PublicApplewood School
Secondary: PublicLoyola Catholic Secondary School
Secondary: CatholicSt. Joan of Arc Catholic Secondary School
Secondary: CatholicJohn Fraser Secondary School
Secondary: PublicStephen Lewis Secondary School
Secondary: PublicSt Aloysius Gonzaga Secondary School
Secondary: Catholic- 4 bath
- 4 bed
- 2000 sqft
5488 Tenth Line West, Mississauga, Ontario • L5M 0G5 • Churchill Meadows
- 4 bath
- 4 bed
- 2500 sqft
3509 Stonecutter Crescent North, Mississauga, Ontario • L5M 7N7 • Churchill Meadows
- 5 bath
- 4 bed
- 2500 sqft
3247 Pringle Place, Mississauga, Ontario • L5M 7V7 • Churchill Meadows
- 3 bath
- 4 bed
- 2000 sqft
3529 Stonecutter Crescent, Mississauga, Ontario • L5M 7N7 • Churchill Meadows
- 4 bath
- 4 bed
- 1500 sqft
5582 Fudge Terrace, Mississauga, Ontario • L5M 0N4 • Churchill Meadows
- 4 bath
- 4 bed
- 1500 sqft
4188 Martlen Crescent, Mississauga, Ontario • L5L 2H3 • Erin Mills














