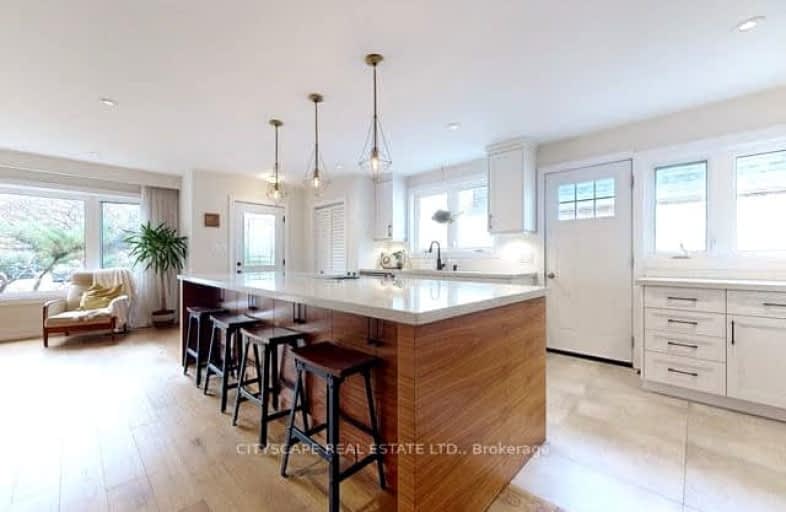Very Walkable
- Most errands can be accomplished on foot.
Good Transit
- Some errands can be accomplished by public transportation.
Bikeable
- Some errands can be accomplished on bike.

St Mark Separate School
Elementary: CatholicÉÉC Saint-Jean-Baptiste
Elementary: CatholicBrookmede Public School
Elementary: PublicErin Mills Middle School
Elementary: PublicSt Francis of Assisi School
Elementary: CatholicSt Margaret of Scotland School
Elementary: CatholicErindale Secondary School
Secondary: PublicIona Secondary School
Secondary: CatholicThe Woodlands Secondary School
Secondary: PublicLoyola Catholic Secondary School
Secondary: CatholicJohn Fraser Secondary School
Secondary: PublicSt Aloysius Gonzaga Secondary School
Secondary: Catholic-
Abbey Road Pub & Patio
3200 Erin Mills Parkway, Mississauga, ON L5L 1W8 0.64km -
Mulligan's Pub & Grill
2458 Dundas Street W, Mississauga, ON L5K 1R8 1.21km -
Erin Mills Pump & Patio
1900 Dundas Street W, Mississauga, ON L5K 1P9 1.35km
-
Tim Hortons
3476 Glen Erin Dr, Mississauga, ON L5L 3R4 0.58km -
Tim Hortons
2458 Dundas St W, Mississauga, ON L5K 1R8 1.15km -
Real Fruit Bubble Tea
2150 Burnhamthorpe Road W, Mississauga, ON L5L 1.31km
-
GoodLife Fitness
2150 Burnhamthorpe Road West, Unit 18, Mississauga, ON L5L 3A1 0.75km -
Anytime Fitness
3087 Winston Churchill Blvd, Mississauga, ON L5L 2V8 1.42km -
Life Time
3055 Pepper Mill Court, Mississauga, ON L5L 4X5 2.26km
-
Glen Erin Pharmacy
2318 Dunwin Drive, Mississauga, ON L5L 1C7 0.49km -
Shoppers Drug Mart
2126 Burnhamthorpe Road W, Mississauga, ON L5L 3A2 0.87km -
Shoppers Drug Mart
3163 Winston Churchill Boulevard, Mississauga, ON L5L 2W1 1.33km
-
Stephania's Pierogies
2251 Dunwin Drive, Mississauga, ON L5L 1A3 0.38km -
Domino's Pizza
3405 Glen Erin Drive, Unit 3, Mississauga, ON L5L 3S2 0.44km -
Chickenland
3405 Glen Erin Drive, Mississauga, ON L5L 3S2 0.46km
-
South Common Centre
2150 Burnhamthorpe Road W, Mississauga, ON L5L 3A2 0.86km -
South Common Centre
2150 Burnhamthorpe Road W, Mississauga, ON L5L 3A2 1km -
Sheridan Centre
2225 Erin Mills Pky, Mississauga, ON L5K 1T9 2.21km
-
Food Basics
3476 Glen Erin Drive, Mississauga, ON L5L 3R4 0.68km -
Peter's No Frills
2150 Burnhamthorpe Road W, Mississauga, ON L5L 3A2 1km -
Terra Foodmart
2458 Dundas Street W, Suite 1, Mississauga, ON L5K 1R8 1.12km
-
LCBO
2458 Dundas Street W, Mississauga, ON L5K 1R8 1.09km -
LCBO
5100 Erin Mills Parkway, Suite 5035, Mississauga, ON L5M 4Z5 3.27km -
LCBO
3020 Elmcreek Road, Mississauga, ON L5B 4M3 5.18km
-
Honda
2380 Motorway Boulevard, Mississauga, ON L5L 1X3 0.68km -
GTA Exotics
2465 Dunwin Drive, Unit 7, Mississauga, ON L5L 1T1 0.68km -
Etobicoke Motors
2255 Dundas Street W, Mississauga, ON L5K 1R6 0.78km
-
Cineplex - Winston Churchill VIP
2081 Winston Park Drive, Oakville, ON L6H 6P5 3.17km -
Cineplex Junxion
5100 Erin Mills Parkway, Unit Y0002, Mississauga, ON L5M 4Z5 3.53km -
Five Drive-In Theatre
2332 Ninth Line, Oakville, ON L6H 7G9 3.74km
-
South Common Community Centre & Library
2233 South Millway Drive, Mississauga, ON L5L 3H7 0.63km -
Clarkson Community Centre
2475 Truscott Drive, Mississauga, ON L5J 2B3 3.8km -
Woodlands Branch Library
3255 Erindale Station Road, Mississauga, ON L5C 1L6 3.71km
-
The Credit Valley Hospital
2200 Eglinton Avenue W, Mississauga, ON L5M 2N1 3.07km -
Oakville Hospital
231 Oak Park Boulevard, Oakville, ON L6H 7S8 6.75km -
Fusion Hair Therapy
33 City Centre Drive, Suite 680, Mississauga, ON L5B 2N5 7.15km
-
South Common Park
Glen Erin Dr (btwn Burnhamthorpe Rd W & The Collegeway), Mississauga ON 0.84km -
Sawmill Creek
Sawmill Valley & Burnhamthorpe, Mississauga ON 1.44km -
Pheasant Run Park
4160 Pheasant Run, Mississauga ON L5L 2C4 1.71km
-
TD Bank Financial Group
1177 Central Pky W (at Golden Square), Mississauga ON L5C 4P3 3.69km -
TD Bank Financial Group
1052 Southdown Rd (Lakeshore Rd West), Mississauga ON L5J 2Y8 4.76km -
TD Bank Financial Group
3005 Mavis Rd, Mississauga ON L5C 1T7 5km
- 3 bath
- 3 bed
- 1100 sqft
3328 Chokecherry Crescent, Mississauga, Ontario • L5L 1A9 • Erin Mills
- 3 bath
- 3 bed
- 1100 sqft
3315 Martins Pine Crescent, Mississauga, Ontario • L5L 1G3 • Erin Mills













