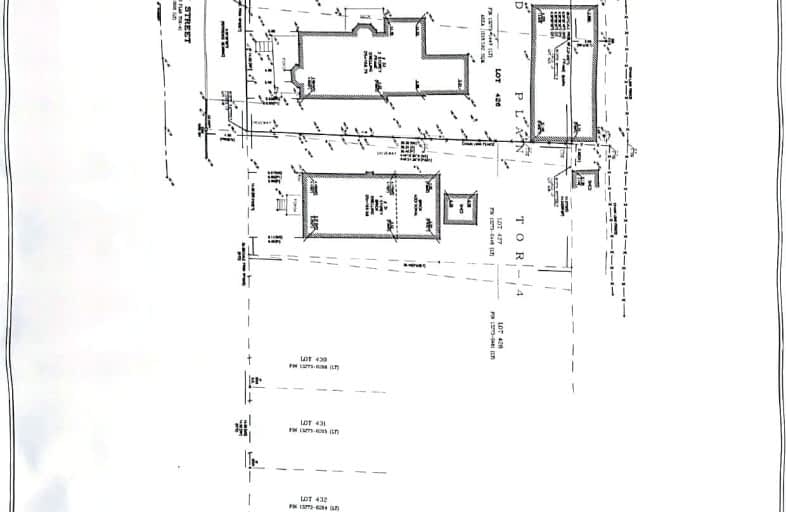Very Walkable
- Most errands can be accomplished on foot.
79
/100
Excellent Transit
- Most errands can be accomplished by public transportation.
72
/100
Bikeable
- Some errands can be accomplished on bike.
53
/100

St Raphael School
Elementary: Catholic
1.73 km
Lancaster Public School
Elementary: Public
1.35 km
Marvin Heights Public School
Elementary: Public
1.08 km
Morning Star Middle School
Elementary: Public
0.93 km
Holy Cross School
Elementary: Catholic
2.39 km
Ridgewood Public School
Elementary: Public
1.29 km
Ascension of Our Lord Secondary School
Secondary: Catholic
1.98 km
Father Henry Carr Catholic Secondary School
Secondary: Catholic
5.77 km
West Humber Collegiate Institute
Secondary: Public
5.79 km
Lincoln M. Alexander Secondary School
Secondary: Public
2.25 km
Bramalea Secondary School
Secondary: Public
4.76 km
St Thomas Aquinas Secondary School
Secondary: Catholic
6.09 km
-
Cruickshank Park
Lawrence Ave W (Little Avenue), Toronto ON 10.11km -
Humbertown Park
Toronto ON 11.07km -
Mississauga Valley Park
1275 Mississauga Valley Blvd, Mississauga ON L5A 3R8 12.51km
-
CIBC
7940 Hurontario St (at Steeles Ave.), Brampton ON L6Y 0B8 8.06km -
CIBC
201 Lloyd Manor Rd (at Eglinton Ave. W.), Etobicoke ON M9B 6H6 8.29km -
TD Bank Financial Group
250 Wincott Dr, Etobicoke ON M9R 2R5 8.77km


