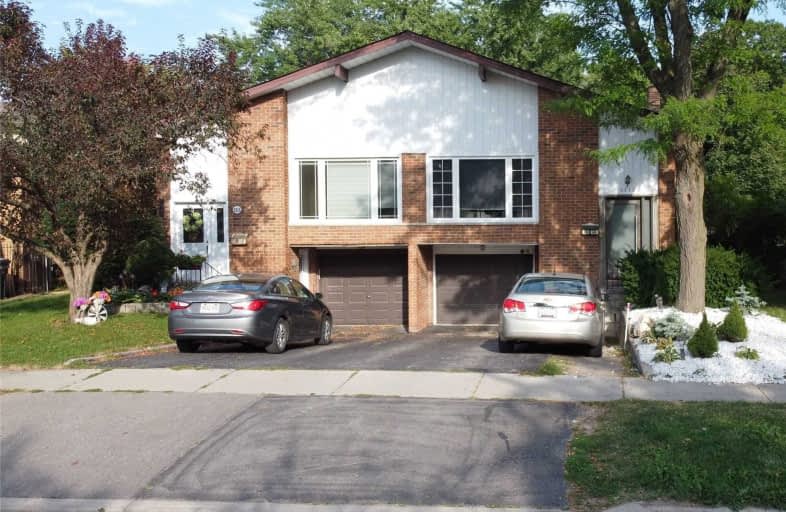
Christ The King Catholic School
Elementary: Catholic
1.04 km
Thorn Lodge Public School
Elementary: Public
1.48 km
Brookmede Public School
Elementary: Public
1.15 km
Garthwood Park Public School
Elementary: Public
0.97 km
Erin Mills Middle School
Elementary: Public
1.24 km
St Margaret of Scotland School
Elementary: Catholic
1.03 km
Erindale Secondary School
Secondary: Public
1.84 km
Iona Secondary School
Secondary: Catholic
3.43 km
Loyola Catholic Secondary School
Secondary: Catholic
2.16 km
Iroquois Ridge High School
Secondary: Public
4.84 km
John Fraser Secondary School
Secondary: Public
3.98 km
St Aloysius Gonzaga Secondary School
Secondary: Catholic
3.70 km
$
$1,239,000
- 4 bath
- 4 bed
- 1500 sqft
4194 Martlen Crescent, Mississauga, Ontario • L5L 2H3 • Erin Mills
$
$1,099,000
- 4 bath
- 4 bed
- 1500 sqft
4200 Stonemason Crescent, Mississauga, Ontario • L5L 2Z7 • Erin Mills











