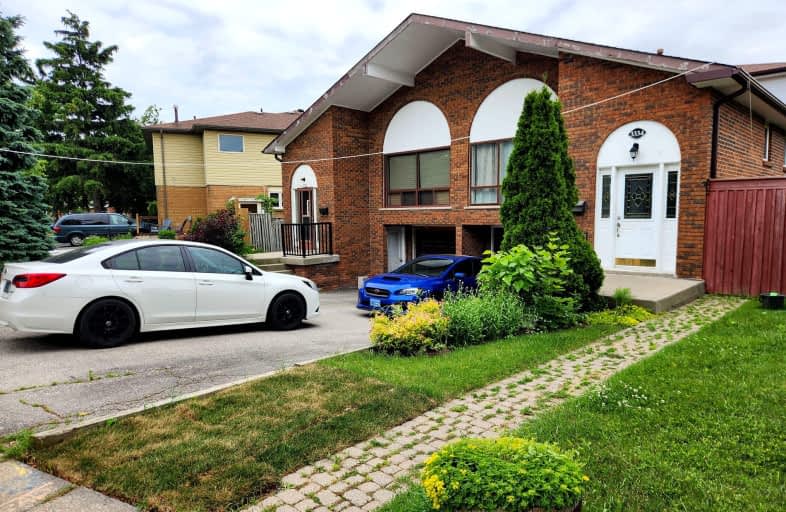Very Walkable
- Most errands can be accomplished on foot.
Good Transit
- Some errands can be accomplished by public transportation.
Bikeable
- Some errands can be accomplished on bike.

Christ The King Catholic School
Elementary: CatholicSt Clare School
Elementary: CatholicBrookmede Public School
Elementary: PublicGarthwood Park Public School
Elementary: PublicErin Mills Middle School
Elementary: PublicSt Margaret of Scotland School
Elementary: CatholicErindale Secondary School
Secondary: PublicIona Secondary School
Secondary: CatholicLoyola Catholic Secondary School
Secondary: CatholicIroquois Ridge High School
Secondary: PublicJohn Fraser Secondary School
Secondary: PublicSt Aloysius Gonzaga Secondary School
Secondary: Catholic-
Sawmill Creek
Sawmill Valley & Burnhamthorpe, Mississauga ON 2.16km -
Erindale Park
1695 Dundas St W (btw Mississauga Rd. & Credit Woodlands), Mississauga ON L5C 1E3 4.41km -
Sugar Maple Woods Park
4.6km
-
RBC Royal Bank
1910 Fowler Dr, Mississauga ON L5K 0A1 2.97km -
TD Bank Financial Group
2955 Eglinton Ave W (Eglington Rd), Mississauga ON L5M 6J3 3.14km -
BMO Bank of Montreal
2825 Eglinton Ave W (btwn Glen Erin Dr. & Plantation Pl.), Mississauga ON L5M 6J3 3.17km
- 3 bath
- 3 bed
M&2ND-4361 HAYDOCK PARK Drive, Mississauga, Ontario • L5M 3C4 • Central Erin Mills
- 2 bath
- 3 bed
- 1500 sqft
Upper-2575 Benedet Drive North, Mississauga, Ontario • L5J 4H6 • Clarkson
- 2 bath
- 3 bed
BSMT-4361 HAYDOCK PARK Drive, Mississauga, Ontario • L5M 3C4 • Central Erin Mills
- 3 bath
- 4 bed
Upper-4745 Glasshill Grove, Mississauga, Ontario • L5M 7R5 • Churchill Meadows












