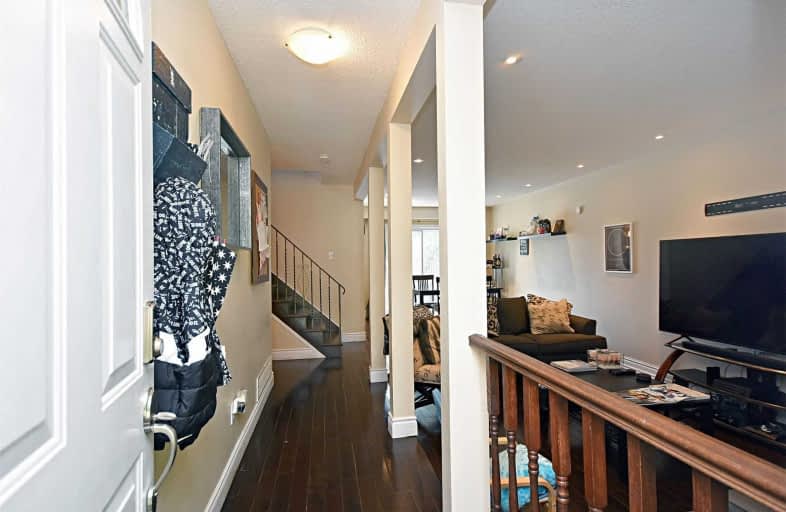
St Mark Separate School
Elementary: Catholic
1.64 km
Sawmill Valley Public School
Elementary: Public
1.72 km
Brookmede Public School
Elementary: Public
0.49 km
Erin Mills Middle School
Elementary: Public
0.77 km
St Francis of Assisi School
Elementary: Catholic
1.39 km
St Margaret of Scotland School
Elementary: Catholic
0.47 km
Erindale Secondary School
Secondary: Public
1.24 km
Iona Secondary School
Secondary: Catholic
3.31 km
The Woodlands Secondary School
Secondary: Public
4.00 km
Loyola Catholic Secondary School
Secondary: Catholic
2.76 km
John Fraser Secondary School
Secondary: Public
3.84 km
St Aloysius Gonzaga Secondary School
Secondary: Catholic
3.62 km
$
$898,900
- 4 bath
- 3 bed
- 1500 sqft
2746 Hollington Crescent, Mississauga, Ontario • L5K 1E7 • Sheridan




