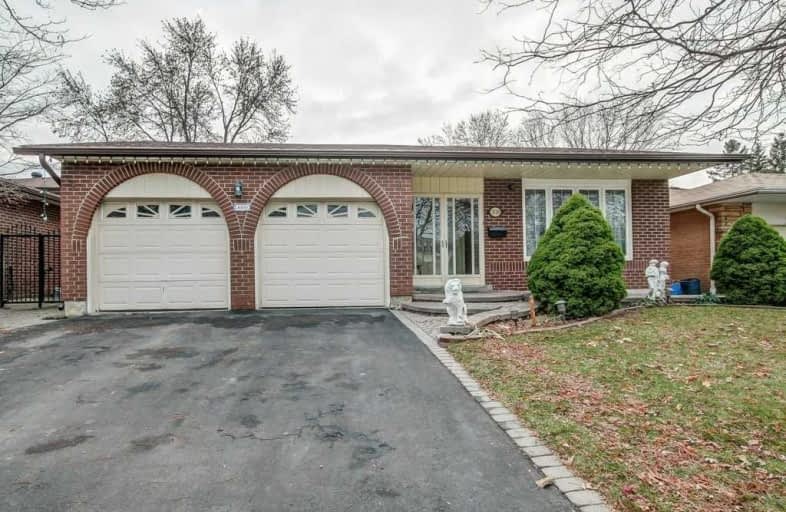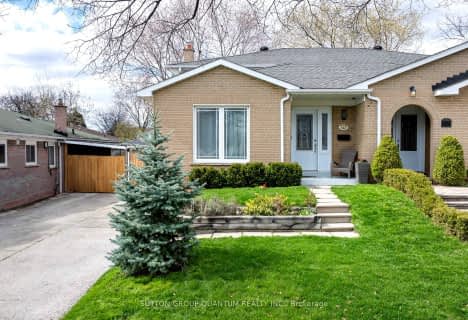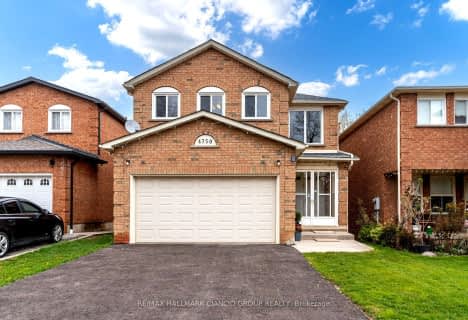
Elm Drive (Elementary)
Elementary: PublicCanadian Martyrs School
Elementary: CatholicMetropolitan Andrei Catholic School
Elementary: CatholicBriarwood Public School
Elementary: PublicThe Valleys Senior Public School
Elementary: PublicThornwood Public School
Elementary: PublicT. L. Kennedy Secondary School
Secondary: PublicJohn Cabot Catholic Secondary School
Secondary: CatholicApplewood Heights Secondary School
Secondary: PublicSt Martin Secondary School
Secondary: CatholicPhilip Pocock Catholic Secondary School
Secondary: CatholicFather Michael Goetz Secondary School
Secondary: Catholic- 2 bath
- 4 bed
- 1500 sqft
422 Lana Terrace, Mississauga, Ontario • L5A 3B3 • Mississauga Valleys
- 2 bath
- 4 bed
- 1500 sqft
633 Minette Circle, Mississauga, Ontario • L5A 3B9 • Mississauga Valleys
- 4 bath
- 4 bed
- 2000 sqft
4750 Antelope Crescent, Mississauga, Ontario • L4Z 2R3 • Hurontario






