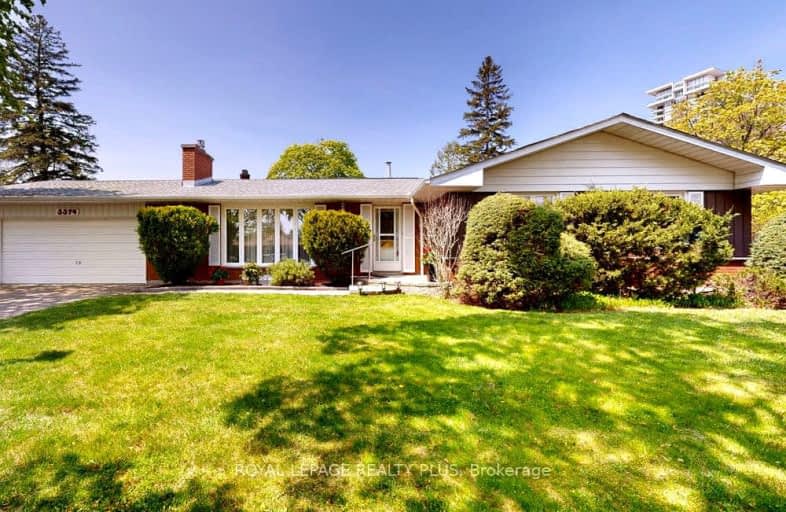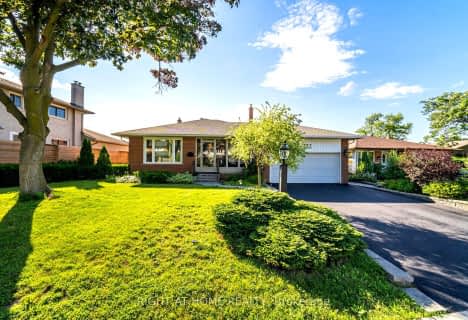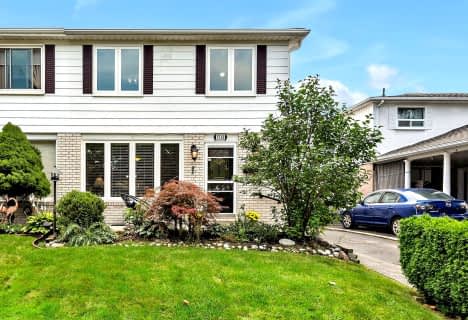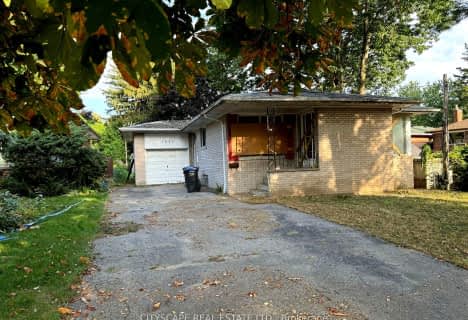Car-Dependent
- Almost all errands require a car.
Good Transit
- Some errands can be accomplished by public transportation.
Bikeable
- Some errands can be accomplished on bike.

St. Teresa of Calcutta Catholic Elementary School
Elementary: CatholicDixie Public School
Elementary: PublicSt Alfred School
Elementary: CatholicGlenhaven Senior Public School
Elementary: PublicSt Sofia School
Elementary: CatholicBurnhamthorpe Public School
Elementary: PublicPeel Alternative South
Secondary: PublicSilverthorn Collegiate Institute
Secondary: PublicJohn Cabot Catholic Secondary School
Secondary: CatholicApplewood Heights Secondary School
Secondary: PublicPhilip Pocock Catholic Secondary School
Secondary: CatholicGlenforest Secondary School
Secondary: Public-
McKenzie Park
575 Mississauga Valley Blvd, Mississauga ON 2.57km -
Mississauga Valley Park
1275 Mississauga Valley Blvd, Mississauga ON L5A 3R8 3.09km -
Huron Heights Park
ON 3.72km
-
TD Bank Financial Group
4141 Dixie Rd, Mississauga ON L4W 1V5 1.49km -
Scotiabank
1825 Dundas St E (Wharton Way), Mississauga ON L4X 2X1 1.86km -
TD Bank Financial Group
1077 N Service Rd, Mississauga ON L4Y 1A6 3.25km
- 4 bath
- 4 bed
- 2000 sqft
3437 Burningoak Crescent, Mississauga, Ontario • L4Y 3L6 • Applewood
- 3 bath
- 4 bed
- 1100 sqft
1710 Blackbird Drive, Mississauga, Ontario • L4X 1M8 • Applewood
- 5 bath
- 3 bed
- 2000 sqft
746 Greycedar Crescent, Mississauga, Ontario • L4W 3J7 • Rathwood














