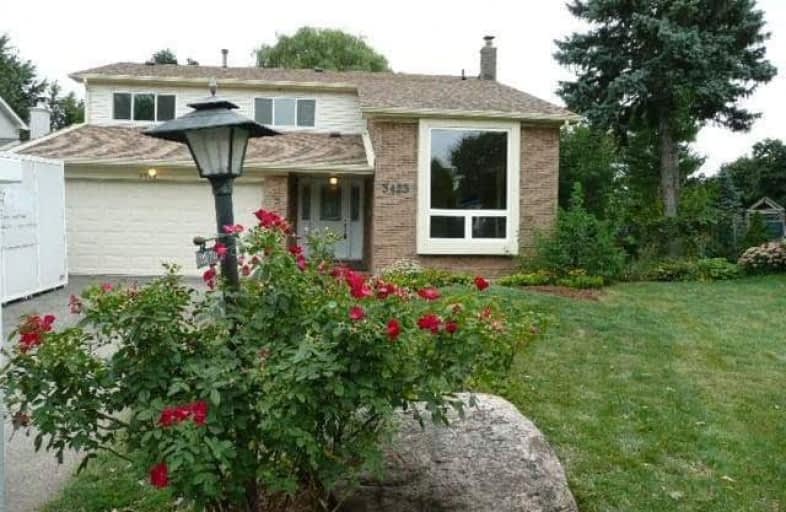
Christ The King Catholic School
Elementary: Catholic
1.11 km
St Clare School
Elementary: Catholic
1.38 km
Brookmede Public School
Elementary: Public
1.28 km
Garthwood Park Public School
Elementary: Public
1.10 km
Erin Mills Middle School
Elementary: Public
1.05 km
St Margaret of Scotland School
Elementary: Catholic
1.22 km
Erindale Secondary School
Secondary: Public
2.02 km
Iona Secondary School
Secondary: Catholic
3.79 km
Loyola Catholic Secondary School
Secondary: Catholic
1.96 km
Iroquois Ridge High School
Secondary: Public
5.03 km
John Fraser Secondary School
Secondary: Public
3.62 km
St Aloysius Gonzaga Secondary School
Secondary: Catholic
3.33 km
$
$1,239,000
- 4 bath
- 4 bed
- 1500 sqft
4194 Martlen Crescent, Mississauga, Ontario • L5L 2H3 • Erin Mills
$
$1,099,000
- 4 bath
- 4 bed
- 1500 sqft
4200 Stonemason Crescent, Mississauga, Ontario • L5L 2Z7 • Erin Mills











