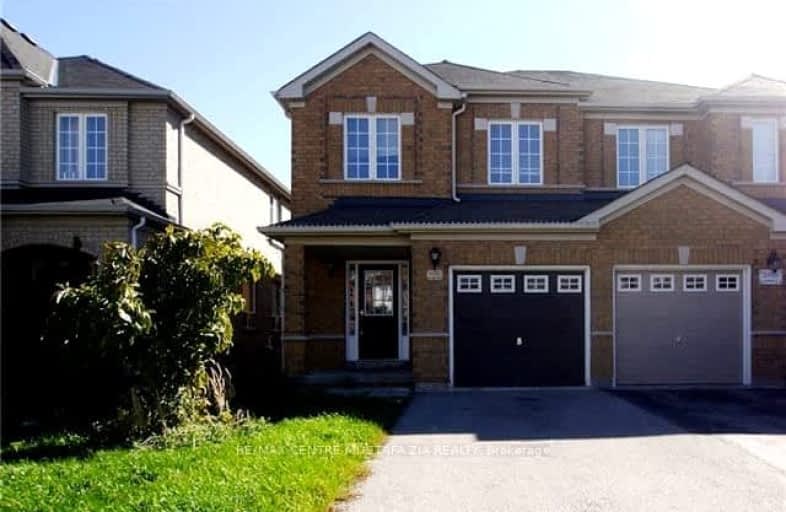Somewhat Walkable
- Some errands can be accomplished on foot.
Good Transit
- Some errands can be accomplished by public transportation.
Bikeable
- Some errands can be accomplished on bike.

St Sebastian Catholic Elementary School
Elementary: CatholicArtesian Drive Public School
Elementary: PublicSt. Bernard of Clairvaux Catholic Elementary School
Elementary: CatholicMcKinnon Public School
Elementary: PublicErin Centre Middle School
Elementary: PublicOscar Peterson Public School
Elementary: PublicApplewood School
Secondary: PublicLoyola Catholic Secondary School
Secondary: CatholicSt. Joan of Arc Catholic Secondary School
Secondary: CatholicJohn Fraser Secondary School
Secondary: PublicStephen Lewis Secondary School
Secondary: PublicSt Aloysius Gonzaga Secondary School
Secondary: Catholic-
O'Connor park
Bala Dr, Mississauga ON 1.9km -
Tom Chater Memorial Park
3195 the Collegeway, Mississauga ON L5L 4Z6 2.33km -
Manor Hill Park
Ontario 3.47km
-
Localcoin Bitcoin ATM - Stop & Shop
5030 10th Line W, Mississauga ON L5M 7Z5 0.19km -
Cibc ATM
4140 Erin Mills Pky, Mississauga ON L5L 3R3 2.78km -
TD Bank Financial Group
2200 Burnhamthorpe Rd W (at Erin Mills Pkwy), Mississauga ON L5L 5Z5 3.1km
- 3 bath
- 3 bed
- 1500 sqft
4781 Half Moon Grove, Mississauga, Ontario • L5M 7R7 • Churchill Meadows
- 3 bath
- 4 bed
- 1500 sqft
3054 Caulfield Crescent, Mississauga, Ontario • L5M 6J7 • Churchill Meadows
- 6 bath
- 3 bed
- 2000 sqft
Main-4948 Southampton Drive, Mississauga, Ontario • L5M 7P9 • Churchill Meadows
- — bath
- — bed
- — sqft
5511 Meadowcrest Avenue, Mississauga, Ontario • L5M 0V7 • Churchill Meadows
- 3 bath
- 4 bed
- 2000 sqft
5846 Terrapark Trail West, Mississauga, Ontario • L5M 6S1 • Churchill Meadows
- 3 bath
- 3 bed
- 1500 sqft
3630 Freeman Terrace West, Mississauga, Ontario • L5M 7A3 • Churchill Meadows
- 4 bath
- 4 bed
- 1500 sqft
3890 McDowell Drive, Mississauga, Ontario • L5M 6P2 • Churchill Meadows














