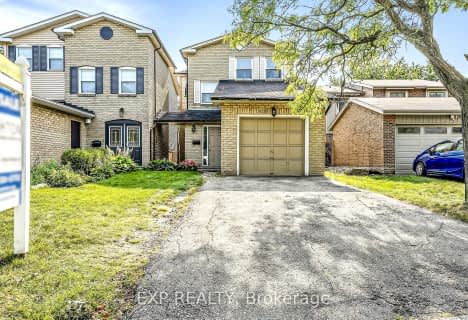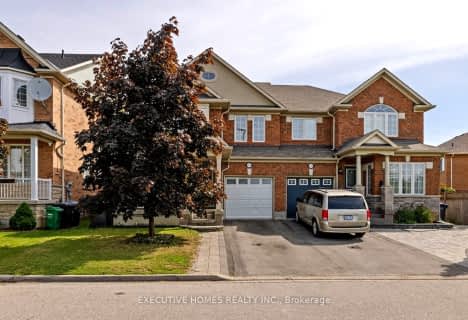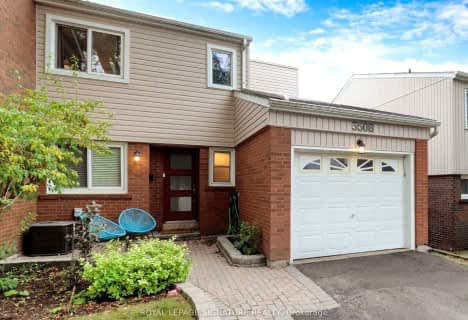
Christ The King Catholic School
Elementary: CatholicAll Saints Catholic School
Elementary: CatholicSt Sebastian Catholic Elementary School
Elementary: CatholicArtesian Drive Public School
Elementary: PublicErin Centre Middle School
Elementary: PublicOscar Peterson Public School
Elementary: PublicApplewood School
Secondary: PublicLoyola Catholic Secondary School
Secondary: CatholicSt. Joan of Arc Catholic Secondary School
Secondary: CatholicJohn Fraser Secondary School
Secondary: PublicStephen Lewis Secondary School
Secondary: PublicSt Aloysius Gonzaga Secondary School
Secondary: Catholic- 4 bath
- 3 bed
- 1500 sqft
5329 Roadside Way, Mississauga, Ontario • L5M 0H9 • Churchill Meadows
- 4 bath
- 4 bed
- 1500 sqft
5415 Longford Drive, Mississauga, Ontario • L5M 7Y3 • Churchill Meadows
- 4 bath
- 3 bed
- 1500 sqft
2431 Ploughshare Court, Mississauga, Ontario • L5L 3M6 • Erin Mills
- 3 bath
- 3 bed
- 1500 sqft
3508 Ash Row Crescent, Mississauga, Ontario • L5L 1K4 • Erin Mills
- 2 bath
- 3 bed
- 1100 sqft
3275 Masthead Crescent, Mississauga, Ontario • L5L 1G9 • Erin Mills














