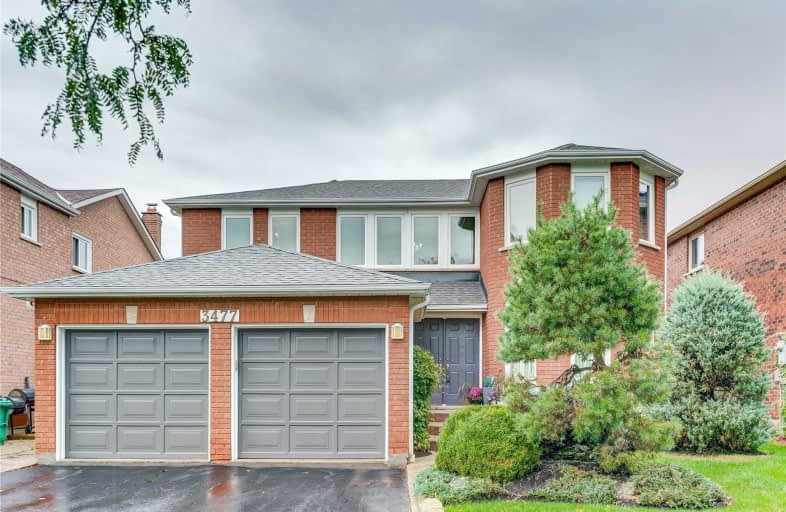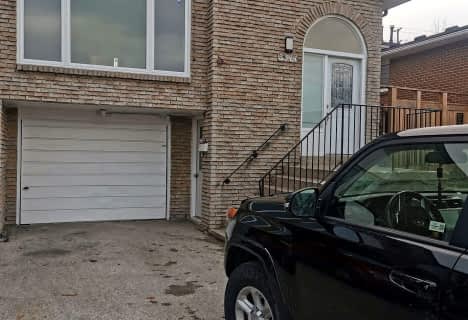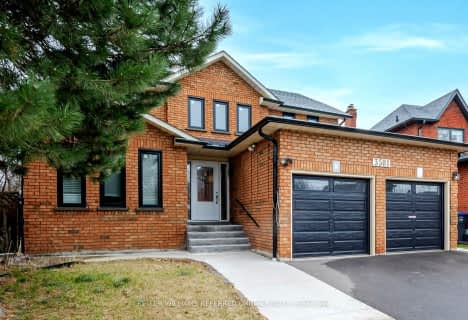
Christ The King Catholic School
Elementary: Catholic
0.46 km
St Clare School
Elementary: Catholic
1.92 km
All Saints Catholic School
Elementary: Catholic
1.20 km
Garthwood Park Public School
Elementary: Public
0.54 km
Erin Mills Middle School
Elementary: Public
1.80 km
St Margaret of Scotland School
Elementary: Catholic
1.88 km
Erindale Secondary School
Secondary: Public
2.69 km
Iona Secondary School
Secondary: Catholic
4.06 km
Loyola Catholic Secondary School
Secondary: Catholic
1.33 km
Iroquois Ridge High School
Secondary: Public
4.38 km
John Fraser Secondary School
Secondary: Public
3.91 km
St Aloysius Gonzaga Secondary School
Secondary: Catholic
3.57 km
$
$1,239,000
- 4 bath
- 4 bed
- 1500 sqft
4194 Martlen Crescent, Mississauga, Ontario • L5L 2H3 • Erin Mills
$
$1,303,030
- 3 bath
- 4 bed
- 2500 sqft
3581 Marmac Crescent, Mississauga, Ontario • L5L 5A5 • Erin Mills
$
$1,099,000
- 4 bath
- 4 bed
- 1500 sqft
4200 Stonemason Crescent, Mississauga, Ontario • L5L 2Z7 • Erin Mills














