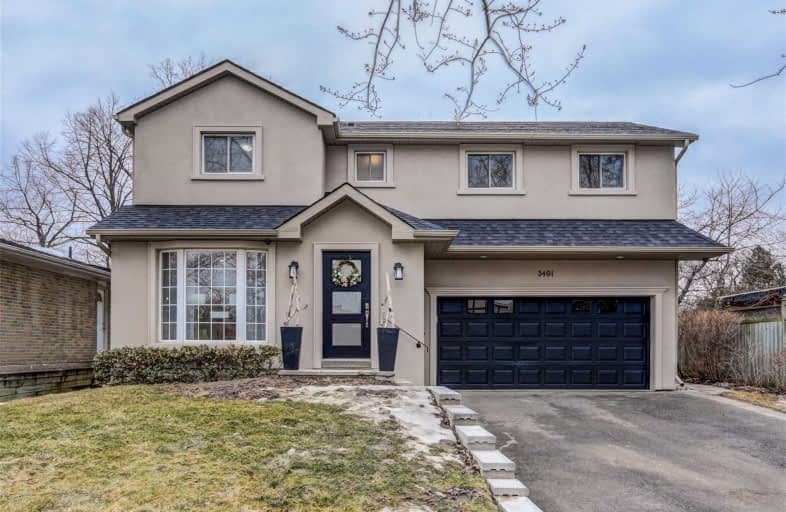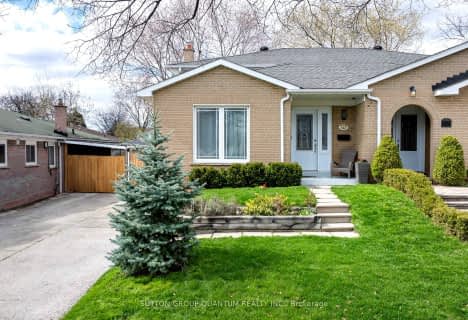
Silver Creek Public School
Elementary: Public
1.02 km
Silverthorn Public School
Elementary: Public
0.77 km
Canadian Martyrs School
Elementary: Catholic
0.47 km
Metropolitan Andrei Catholic School
Elementary: Catholic
0.99 km
Briarwood Public School
Elementary: Public
0.27 km
The Valleys Senior Public School
Elementary: Public
0.63 km
T. L. Kennedy Secondary School
Secondary: Public
2.19 km
John Cabot Catholic Secondary School
Secondary: Catholic
1.33 km
Applewood Heights Secondary School
Secondary: Public
1.17 km
Philip Pocock Catholic Secondary School
Secondary: Catholic
2.75 km
Glenforest Secondary School
Secondary: Public
3.50 km
Father Michael Goetz Secondary School
Secondary: Catholic
2.62 km
$
$1,290,000
- 4 bath
- 4 bed
- 2000 sqft
3517 Copernicus Drive, Mississauga, Ontario • L5B 3K6 • Fairview
$
$1,049,900
- 2 bath
- 4 bed
- 1500 sqft
422 Lana Terrace, Mississauga, Ontario • L5A 3B3 • Mississauga Valleys












