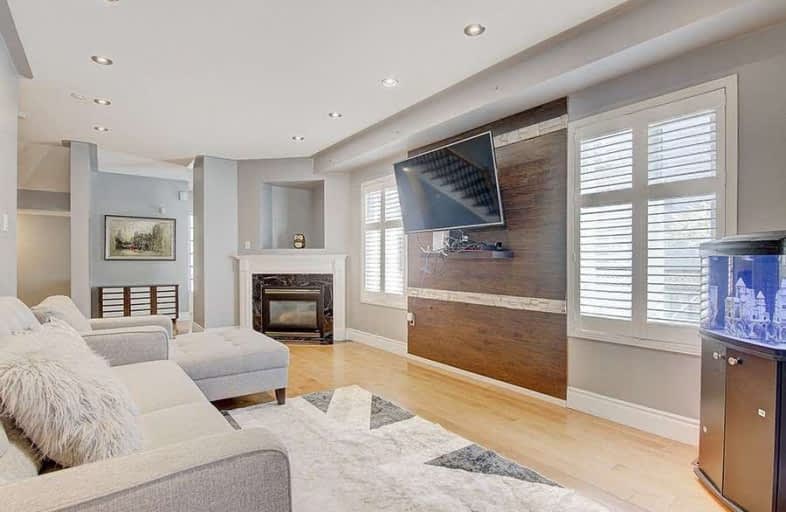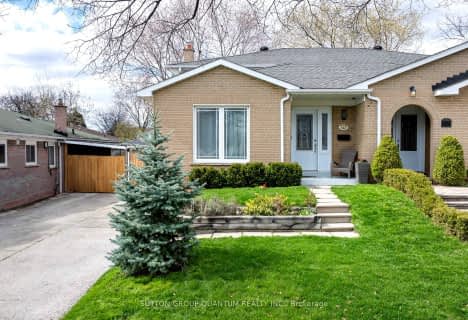
St. John XXIII Catholic Elementary School
Elementary: Catholic
1.11 km
Corpus Christi School
Elementary: Catholic
1.20 km
St Philip Elementary School
Elementary: Catholic
1.07 km
McBride Avenue Public School
Elementary: Public
1.31 km
Bishop Scalabrini School
Elementary: Catholic
1.18 km
Chris Hadfield P.S. (Elementary)
Elementary: Public
0.75 km
T. L. Kennedy Secondary School
Secondary: Public
2.06 km
The Woodlands Secondary School
Secondary: Public
1.41 km
St Martin Secondary School
Secondary: Catholic
2.22 km
Father Michael Goetz Secondary School
Secondary: Catholic
1.02 km
Rick Hansen Secondary School
Secondary: Public
3.44 km
St Francis Xavier Secondary School
Secondary: Catholic
4.40 km
$
$1,049,900
- 2 bath
- 4 bed
- 1500 sqft
422 Lana Terrace, Mississauga, Ontario • L5A 3B3 • Mississauga Valleys



