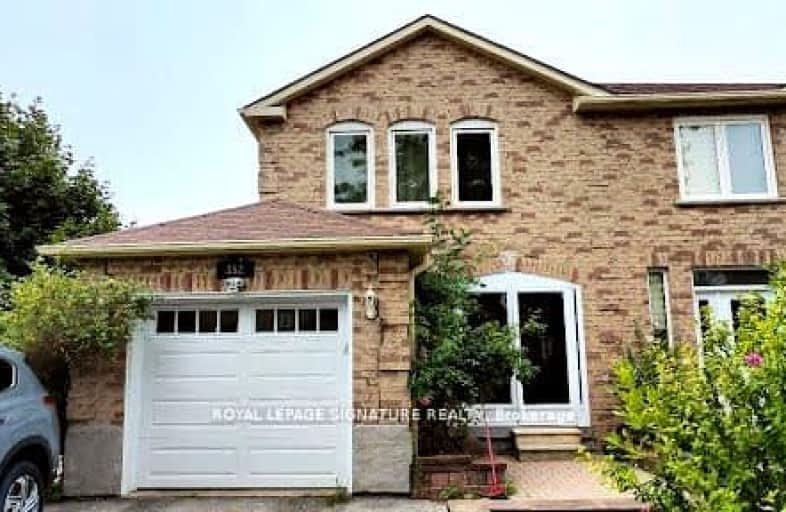Very Walkable
- Most errands can be accomplished on foot.
Good Transit
- Some errands can be accomplished by public transportation.
Bikeable
- Some errands can be accomplished on bike.

St Hilary Elementary School
Elementary: CatholicSt Matthew Separate School
Elementary: CatholicCooksville Creek Public School
Elementary: PublicHuntington Ridge Public School
Elementary: PublicChamplain Trail Public School
Elementary: PublicFairwind Senior Public School
Elementary: PublicThe Woodlands Secondary School
Secondary: PublicFather Michael Goetz Secondary School
Secondary: CatholicSt Joseph Secondary School
Secondary: CatholicMississauga Secondary School
Secondary: PublicRick Hansen Secondary School
Secondary: PublicSt Francis Xavier Secondary School
Secondary: Catholic-
Fairwind Park
181 Eglinton Ave W, Mississauga ON L5R 0E9 0.58km -
Mississauga Valley Park
1275 Mississauga Valley Blvd, Mississauga ON L5A 3R8 3.46km -
Brentwood Park
496 Karen Pk Cres, Mississauga ON 3.68km
-
TD Bank Financial Group
20 Milverton Dr, Mississauga ON L5R 3G2 1.97km -
CIBC
4040 Creditview Rd (at Burnhamthorpe Rd W), Mississauga ON L5C 3Y8 3.83km -
TD Bank Financial Group
1177 Central Pky W (at Golden Square), Mississauga ON L5C 4P3 4.04km
- 3 bath
- 4 bed
- 2500 sqft
1059 Springwater Crescent, Mississauga, Ontario • L5V 1G4 • East Credit
- 3 bath
- 4 bed
- 1500 sqft
Unit -659 Roselaire Trail, Mississauga, Ontario • L5R 3C6 • Hurontario
- 3 bath
- 4 bed
- 1500 sqft
Upper-128 Breton Avenue, Mississauga, Ontario • L4Z 4K5 • Hurontario
- 3 bath
- 4 bed
- 2000 sqft
5316 Hollypoint Avenue, Mississauga, Ontario • L5V 2L3 • East Credit
- 3 bath
- 4 bed
- 2000 sqft
71 Preston Meadow Avenue, Mississauga, Ontario • L4Z 0C3 • Hurontario
- 4 bath
- 4 bed
- 2500 sqft
4471 Weeping Willow Drive, Mississauga, Ontario • L5V 1K2 • East Credit













