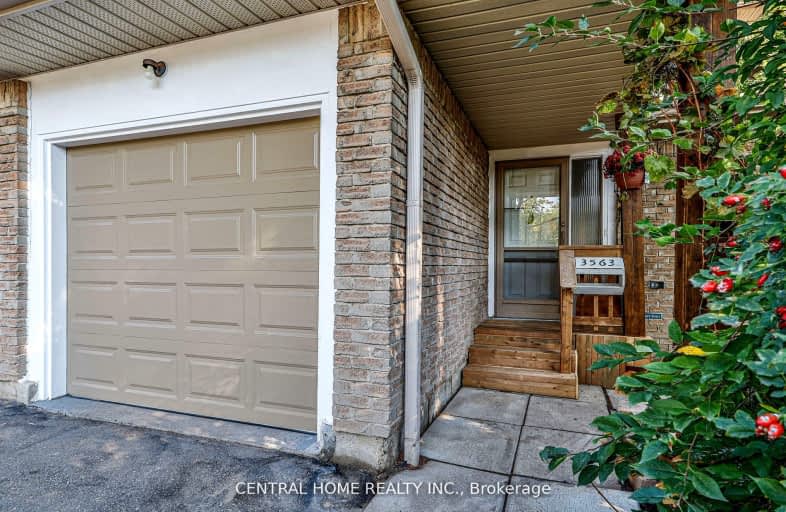Somewhat Walkable
- Some errands can be accomplished on foot.
Good Transit
- Some errands can be accomplished by public transportation.
Somewhat Bikeable
- Most errands require a car.

Christ The King Catholic School
Elementary: CatholicSt Clare School
Elementary: CatholicBrookmede Public School
Elementary: PublicGarthwood Park Public School
Elementary: PublicErin Mills Middle School
Elementary: PublicSt Margaret of Scotland School
Elementary: CatholicErindale Secondary School
Secondary: PublicStreetsville Secondary School
Secondary: PublicIona Secondary School
Secondary: CatholicLoyola Catholic Secondary School
Secondary: CatholicJohn Fraser Secondary School
Secondary: PublicSt Aloysius Gonzaga Secondary School
Secondary: Catholic-
South Common Park
Glen Erin Dr (btwn Burnhamthorpe Rd W & The Collegeway), Mississauga ON 0.35km -
Pheasant Run Park
4160 Pheasant Run, Mississauga ON L5L 2C4 0.75km -
John C Pallett Paark
Mississauga ON 2.17km
-
TD Bank Financial Group
2955 Eglinton Ave W (Eglington Rd), Mississauga ON L5M 6J3 2.39km -
BMO Bank of Montreal
2825 Eglinton Ave W (btwn Glen Erin Dr. & Plantation Pl.), Mississauga ON L5M 6J3 2.4km -
TD Bank Financial Group
2517 Prince Michael Dr, Oakville ON L6H 0E9 4.59km
- 4 bath
- 4 bed
- 2500 sqft
4669 Colombo Crescent, Mississauga, Ontario • L5M 7R2 • Churchill Meadows
- 3 bath
- 4 bed
- 2000 sqft
4450 Glen Erin Drive, Mississauga, Ontario • L5M 4G4 • Central Erin Mills








