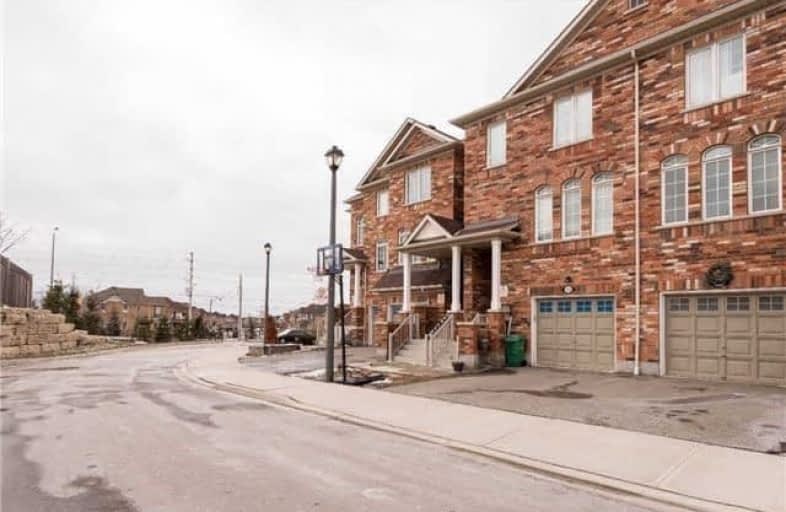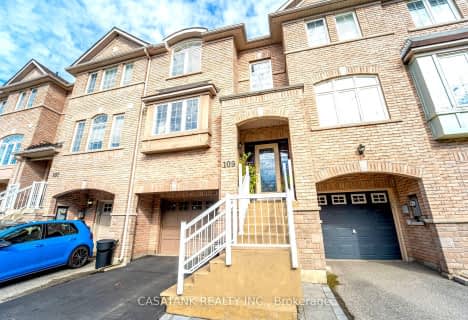
École élémentaire École élémentaire Le Flambeau
Elementary: PublicSt Veronica Elementary School
Elementary: CatholicMeadowvale Village Public School
Elementary: PublicDerry West Village Public School
Elementary: PublicCherrytree Public School
Elementary: PublicDavid Leeder Middle School
Elementary: PublicPeel Alternative North
Secondary: PublicÉSC Sainte-Famille
Secondary: CatholicBrampton Centennial Secondary School
Secondary: PublicMississauga Secondary School
Secondary: PublicSt Marcellinus Secondary School
Secondary: CatholicTurner Fenton Secondary School
Secondary: Public- 4 bath
- 3 bed
- 1500 sqft
37-35 Malta Avenue, Brampton, Ontario • L6Y 5B4 • Fletcher's Creek South
- 3 bath
- 3 bed
- 1500 sqft
25 Berkindale Court, Brampton, Ontario • L6Y 5G1 • Fletcher's Creek South
- 4 bath
- 3 bed
- 1500 sqft
7 Dino Court, Brampton, Ontario • L6Y 4X6 • Fletcher's Creek South
- 4 bath
- 3 bed
- 1500 sqft
109 Bernard Avenue, Brampton, Ontario • L6Y 5S9 • Fletcher's Creek South













