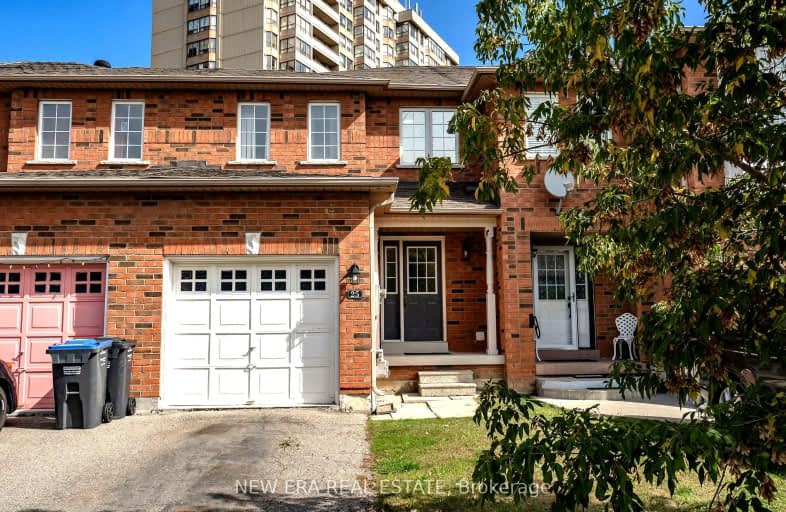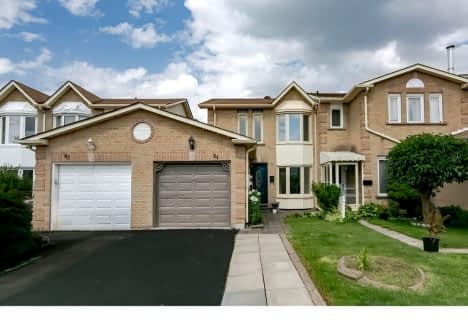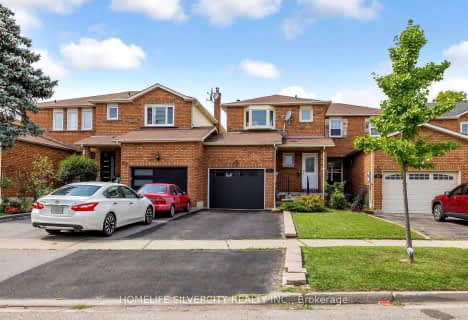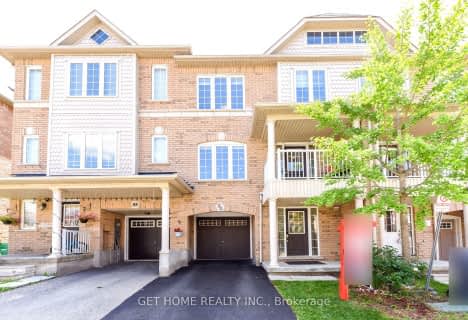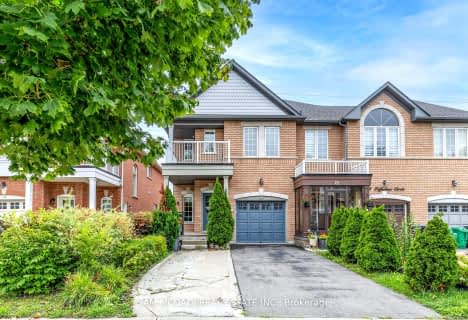Very Walkable
- Most errands can be accomplished on foot.
Good Transit
- Some errands can be accomplished by public transportation.
Bikeable
- Some errands can be accomplished on bike.

St Kevin School
Elementary: CatholicPauline Vanier Catholic Elementary School
Elementary: CatholicFletcher's Creek Senior Public School
Elementary: PublicDerry West Village Public School
Elementary: PublicWilliam G. Davis Senior Public School
Elementary: PublicCherrytree Public School
Elementary: PublicPeel Alternative North
Secondary: PublicPeel Alternative North ISR
Secondary: PublicCardinal Leger Secondary School
Secondary: CatholicBrampton Centennial Secondary School
Secondary: PublicSt Marcellinus Secondary School
Secondary: CatholicTurner Fenton Secondary School
Secondary: Public-
Chinguacousy Park
Central Park Dr (at Queen St. E), Brampton ON L6S 6G7 7.71km -
Fairwind Park
181 Eglinton Ave W, Mississauga ON L5R 0E9 8.01km -
Manor Hill Park
Ontario 9.37km
-
TD Bank Financial Group
20 Milverton Dr, Mississauga ON L5R 3G2 5.94km -
TD Bank Financial Group
9435 Mississauga Rd, Brampton ON L6X 0Z8 6.89km -
TD Bank Financial Group
6760 Meadowvale Town Centre Cir (at Aquataine Ave.), Mississauga ON L5N 4B7 8.41km
- 3 bath
- 3 bed
- 1500 sqft
89 Cutters Crescent, Brampton, Ontario • L6Y 4M2 • Fletcher's West
- 4 bath
- 3 bed
- 1500 sqft
37-35 Malta Avenue, Brampton, Ontario • L6Y 5B4 • Fletcher's Creek South
