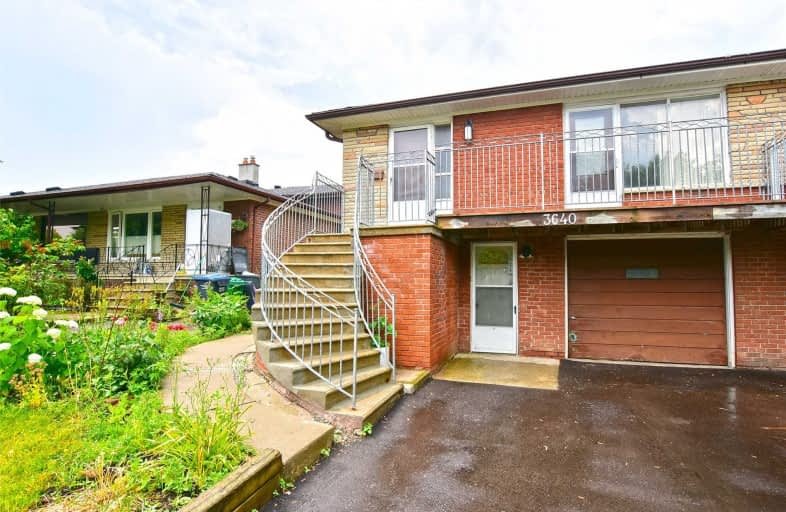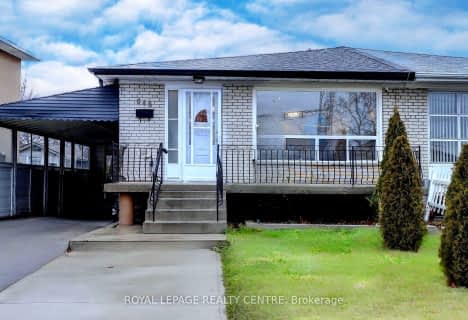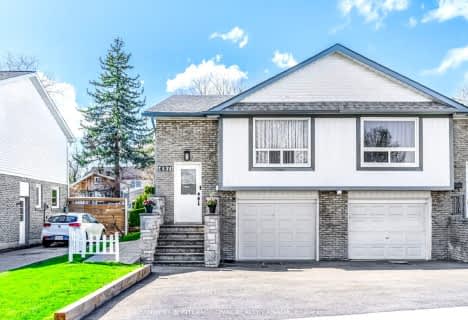
St Vincent de Paul Separate School
Elementary: Catholic
0.66 km
St. Teresa of Calcutta Catholic Elementary School
Elementary: Catholic
0.93 km
St Basil School
Elementary: Catholic
1.53 km
Silverthorn Public School
Elementary: Public
0.35 km
Canadian Martyrs School
Elementary: Catholic
1.30 km
Briarwood Public School
Elementary: Public
0.90 km
T. L. Kennedy Secondary School
Secondary: Public
3.15 km
John Cabot Catholic Secondary School
Secondary: Catholic
0.60 km
Applewood Heights Secondary School
Secondary: Public
0.82 km
Philip Pocock Catholic Secondary School
Secondary: Catholic
1.93 km
Glenforest Secondary School
Secondary: Public
2.65 km
Father Michael Goetz Secondary School
Secondary: Catholic
3.51 km
$
$935,000
- 2 bath
- 3 bed
- 1100 sqft
688 Green Meadow Crescent, Mississauga, Ontario • L5A 2V2 • Mississauga Valleys










