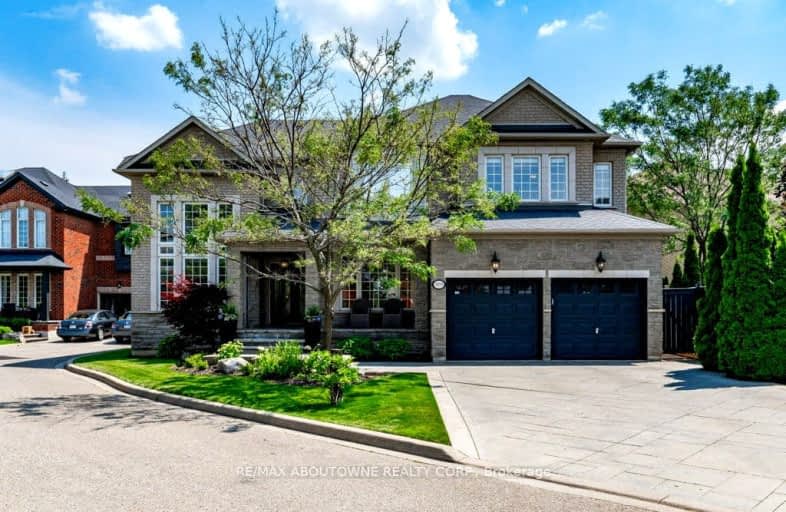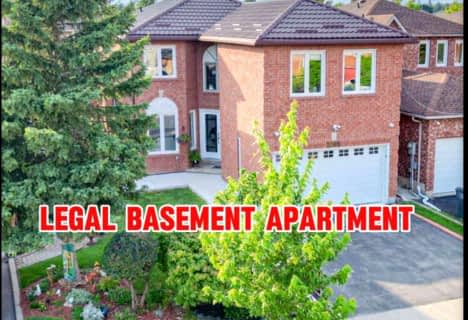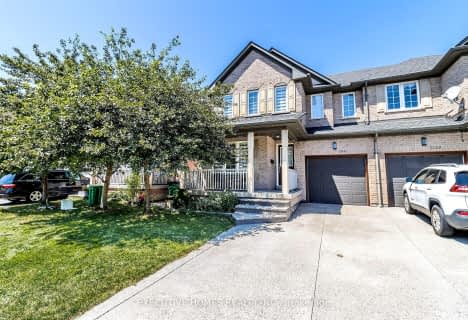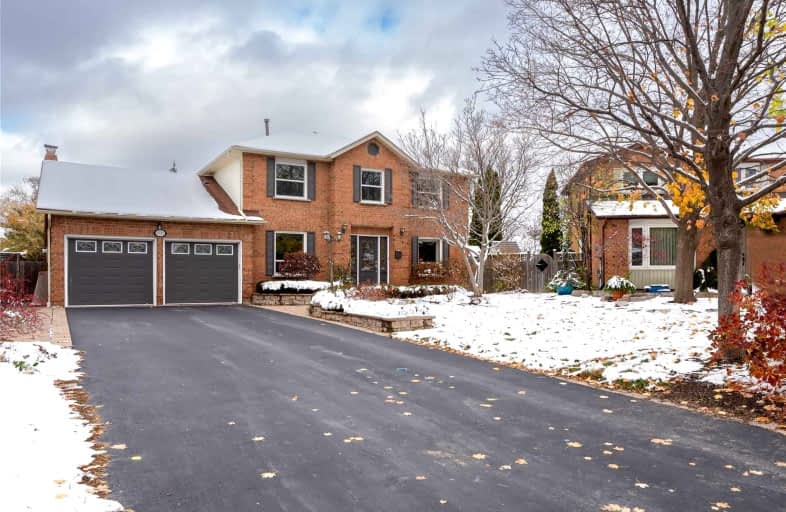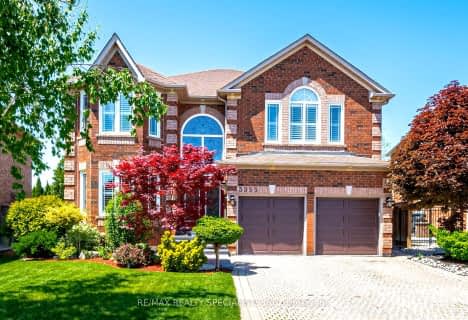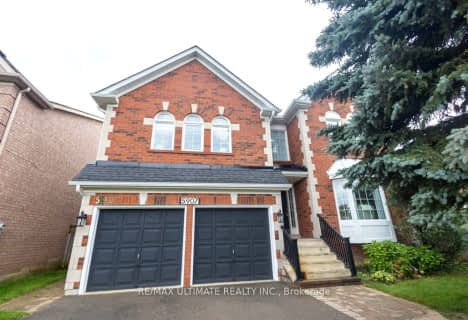Somewhat Walkable
- Some errands can be accomplished on foot.
Good Transit
- Some errands can be accomplished by public transportation.
Bikeable
- Some errands can be accomplished on bike.

St John of the Cross School
Elementary: CatholicTrelawny Public School
Elementary: PublicEdenwood Middle School
Elementary: PublicSt Therese of the Child Jesus (Elementary) Separate School
Elementary: CatholicLisgar Middle School
Elementary: PublicPlum Tree Park Public School
Elementary: PublicPeel Alternative West
Secondary: PublicPeel Alternative West ISR
Secondary: PublicWest Credit Secondary School
Secondary: PublicMeadowvale Secondary School
Secondary: PublicStephen Lewis Secondary School
Secondary: PublicOur Lady of Mount Carmel Secondary School
Secondary: Catholic-
Sugar Maple Woods Park
3.98km -
Hewick Meadows
Mississauga Rd. & 403, Mississauga ON 6.9km -
Trudeau Park
7.92km
-
BMO Bank of Montreal
6780 Meadowvale Town Centre Cir (btwn Glen Erin Dr. & Winston Churchill Blvd.), Mississauga ON L5N 4B7 1.01km -
TD Bank Financial Group
3120 Argentia Rd (Winston Churchill Blvd), Mississauga ON 2.28km -
CIBC
3105 Argentia Rd (Winston Churchill), Mississauga ON L5N 8P7 2.41km
- 4 bath
- 4 bed
- 3000 sqft
3258 Paul Henderson Drive, Mississauga, Ontario • L5M 0H3 • Churchill Meadows
- 5 bath
- 4 bed
- 3000 sqft
5914 Long Valley Road, Mississauga, Ontario • L5M 6J6 • Churchill Meadows
- 5 bath
- 5 bed
- 2500 sqft
6489 Hampden Woods Road, Mississauga, Ontario • L5N 7W1 • Lisgar
- 4 bath
- 4 bed
- 3000 sqft
5907 Cornell Crescent, Mississauga, Ontario • L5M 5R7 • Central Erin Mills
- 5 bath
- 5 bed
- 3500 sqft
2857 Termini Terrace, Mississauga, Ontario • L5M 5S3 • Central Erin Mills
