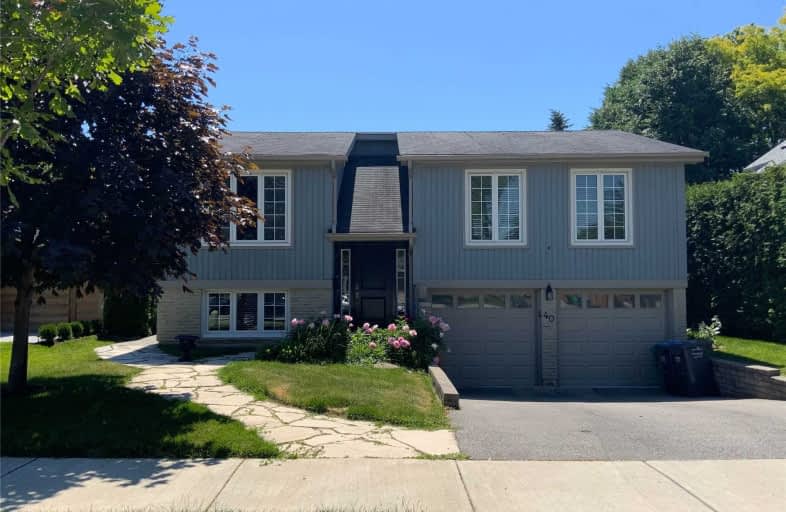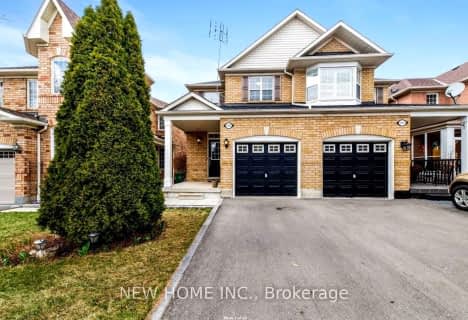

Our Lady of Good Voyage Catholic School
Elementary: CatholicRay Underhill Public School
Elementary: PublicWillow Way Public School
Elementary: PublicDolphin Senior Public School
Elementary: PublicVista Heights Public School
Elementary: PublicHazel McCallion Senior Public School
Elementary: PublicPeel Alternative West
Secondary: PublicPeel Alternative West ISR
Secondary: PublicWest Credit Secondary School
Secondary: PublicÉSC Sainte-Famille
Secondary: CatholicStreetsville Secondary School
Secondary: PublicSt Joseph Secondary School
Secondary: Catholic- — bath
- — bed
- — sqft
1265 Prestonwood Crescent, Mississauga, Ontario • L5V 2Y9 • East Credit
- 3 bath
- 3 bed
- 1100 sqft
871 Fable Crescent, Mississauga, Ontario • L5W 1R4 • Meadowvale Village
- 4 bath
- 3 bed
- 1500 sqft
1038 Windbrook Grove, Mississauga, Ontario • L5V 2N7 • East Credit
- 4 bath
- 3 bed
5842 Dalebrook Crescent, Mississauga, Ontario • L5M 5R8 • Central Erin Mills
- 2 bath
- 4 bed
- 1100 sqft
84 Bow River Crescent, Mississauga, Ontario • L5N 1J2 • Streetsville
- 10 bath
- 5 bed
6671 Opera Glass Crescent, Mississauga, Ontario • L5W 1R8 • Meadowvale Village













