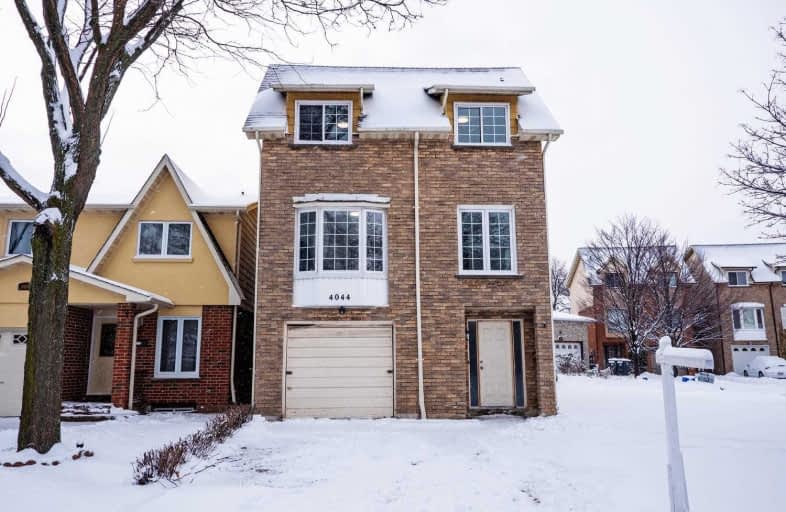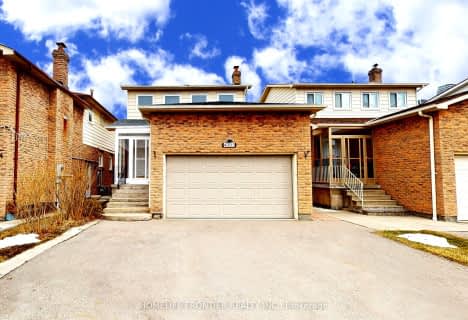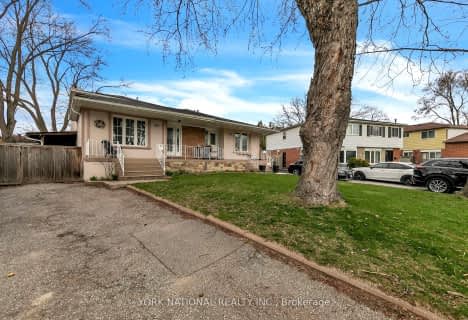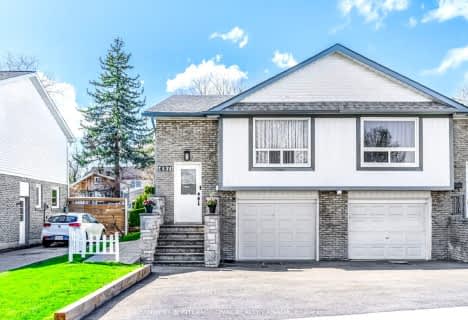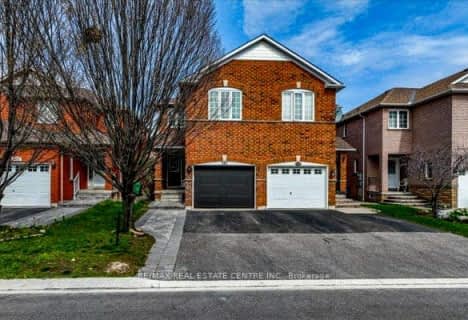
St David of Wales Separate School
Elementary: Catholic
1.38 km
Corpus Christi School
Elementary: Catholic
0.38 km
Huntington Ridge Public School
Elementary: Public
1.76 km
Fairview Public School
Elementary: Public
1.46 km
Bishop Scalabrini School
Elementary: Catholic
1.29 km
Chris Hadfield P.S. (Elementary)
Elementary: Public
1.37 km
T. L. Kennedy Secondary School
Secondary: Public
2.49 km
The Woodlands Secondary School
Secondary: Public
2.08 km
St Martin Secondary School
Secondary: Catholic
3.05 km
Father Michael Goetz Secondary School
Secondary: Catholic
1.27 km
Rick Hansen Secondary School
Secondary: Public
2.68 km
St Francis Xavier Secondary School
Secondary: Catholic
3.59 km
$
$1,149,000
- 4 bath
- 3 bed
- 1500 sqft
1193 Foxglove Place, Mississauga, Ontario • L5V 2N1 • East Credit
$
$999,900
- 4 bath
- 3 bed
- 1500 sqft
562 Summer Park Crescent, Mississauga, Ontario • L5B 4E2 • Fairview
